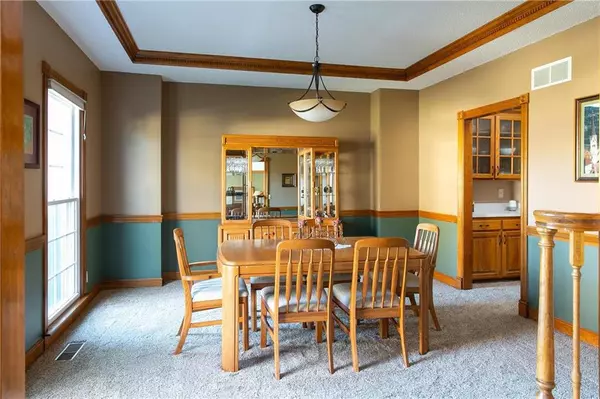For more information regarding the value of a property, please contact us for a free consultation.
13807 W 76th CIR Lenexa, KS 66216
Want to know what your home might be worth? Contact us for a FREE valuation!

Our team is ready to help you sell your home for the highest possible price ASAP
Key Details
Sold Price $380,000
Property Type Single Family Home
Sub Type Single Family Residence
Listing Status Sold
Purchase Type For Sale
Square Footage 4,763 sqft
Price per Sqft $79
Subdivision Ashley Park
MLS Listing ID 2135361
Sold Date 02/14/19
Style Traditional
Bedrooms 4
Full Baths 3
Half Baths 2
HOA Fees $37/ann
Year Built 1990
Annual Tax Amount $5,110
Lot Size 10,077 Sqft
Acres 0.23133609
Property Sub-Type Single Family Residence
Source hmls
Property Description
Nothing To Do, Move In & Enjoy! WOW! 4763 Square Feet Finished, Updates Throughout! (ask your agent to download update list in supplements) Formal living & dining rooms, lg great room w/lots of light, kitchen w/hearth rm, breakfast rm, laundry rm all on main level. Off breakfast rm is a large deck, great for entertaining or just relaxing! Upstairs offers generous sized bdrms w/walk-in closets. Master bdrm w/sitting room, 2 walk in closets & updated bath. Lower level w/2 rec rooms, workshop full & bath. Lots of NEW! Square footage pulled from public records.
Location
State KS
County Johnson
Rooms
Other Rooms Recreation Room, Sitting Room, Workshop
Basement Concrete, Finished, Walk Out
Interior
Interior Features Ceiling Fan(s), Walk-In Closet(s)
Heating Natural Gas
Cooling Electric
Flooring Carpet, Wood
Fireplaces Number 1
Fireplaces Type Family Room, Hearth Room, Recreation Room
Equipment Fireplace Screen
Fireplace Y
Appliance Cooktop, Dishwasher, Disposal, Microwave, Built-In Oven
Laundry Main Level
Exterior
Exterior Feature Storm Doors
Parking Features true
Garage Spaces 3.0
Fence Wood
Amenities Available Pool
Roof Type Composition
Building
Entry Level 2 Stories
Sewer City/Public
Water Public
Structure Type Board/Batten, Brick Trim
Schools
Elementary Schools Mill Creek
Middle Schools Trailridge
High Schools Sm Northwest
School District Shawnee Mission
Others
HOA Fee Include Trash
Acceptable Financing Cash, Conventional, FHA, VA Loan
Listing Terms Cash, Conventional, FHA, VA Loan
Read Less

GET MORE INFORMATION




