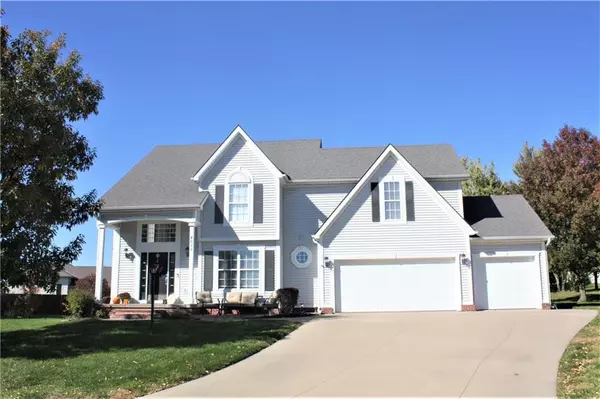For more information regarding the value of a property, please contact us for a free consultation.
4611 Wilshire South DR St Joseph, MO 64506
Want to know what your home might be worth? Contact us for a FREE valuation!

Our team is ready to help you sell your home for the highest possible price ASAP
Key Details
Sold Price $275,000
Property Type Single Family Home
Sub Type Single Family Residence
Listing Status Sold
Purchase Type For Sale
Square Footage 3,948 sqft
Price per Sqft $69
Subdivision Wilshire Pl
MLS Listing ID 2135616
Sold Date 01/24/19
Style Traditional
Bedrooms 4
Full Baths 3
HOA Fees $4/ann
Year Built 2004
Annual Tax Amount $2,230
Lot Size 0.300 Acres
Acres 0.3
Property Sub-Type Single Family Residence
Source hmls
Property Description
Beautiful home with lots of space and room to grow plus there is lots of unique features. Open stair case to the upper level with laundry room on the second floor next to bedrooms. Hardwood flooring, carpet flooring, solid surface counters in the open and step saver kitchen, Unique storage in the garage, private backyard, good size bedroom, spacious Master bedroom, sitting room could be a dining room if you choose. This home is situated on a circle drive. You just have to walk through and fall in love. Lots of advantages to livinng in this home. New elementary school. Thhis subdivision is located within minutes of shopping-churches-medical facilities-recreation-and easy excess to Interstate 29.
Location
State MO
County Buchanan
Rooms
Other Rooms Sauna
Basement Concrete, Full, Inside Entrance, Sump Pump
Interior
Interior Features Ceiling Fan(s), Sauna, Vaulted Ceiling, Walk-In Closet(s)
Heating Natural Gas, Heat Pump
Cooling Electric, Heat Pump
Flooring Carpet, Wood
Fireplaces Number 1
Fireplaces Type Family Room
Equipment Satellite Dish
Fireplace Y
Appliance Dishwasher, Disposal, Humidifier, Microwave, Water Softener
Laundry Upper Level
Exterior
Parking Features true
Garage Spaces 3.0
Roof Type Composition
Building
Lot Description Sprinkler-In Ground
Entry Level 2 Stories
Sewer City/Public
Water Public
Structure Type Frame
Schools
Elementary Schools Oak Grove
Middle Schools Bode
High Schools Central
School District St. Joseph
Others
Acceptable Financing Cash, Conventional, FHA, VA Loan
Listing Terms Cash, Conventional, FHA, VA Loan
Read Less

GET MORE INFORMATION




