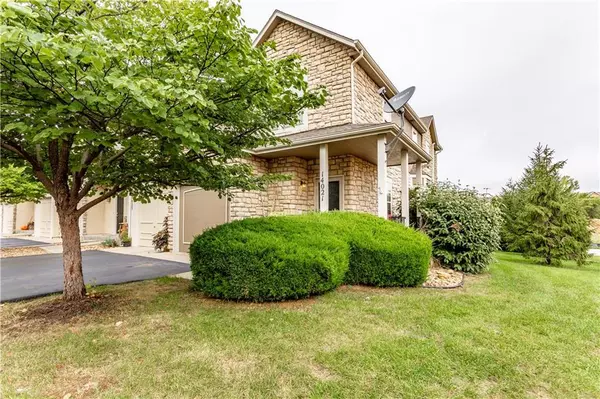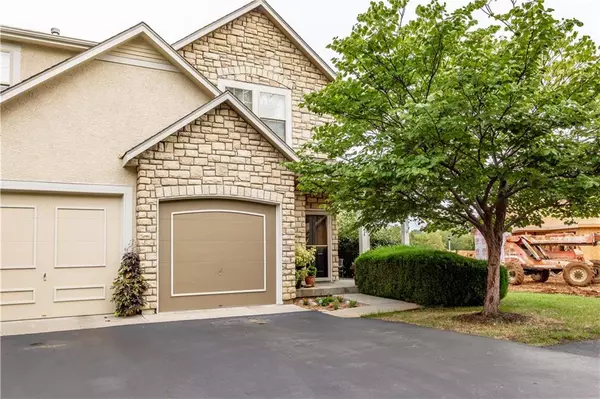For more information regarding the value of a property, please contact us for a free consultation.
14021 W 112TH TER Lenexa, KS 66215
Want to know what your home might be worth? Contact us for a FREE valuation!

Our team is ready to help you sell your home for the highest possible price ASAP
Key Details
Sold Price $219,500
Property Type Multi-Family
Sub Type Townhouse
Listing Status Sold
Purchase Type For Sale
Square Footage 2,172 sqft
Price per Sqft $101
Subdivision Willowbrooke Village
MLS Listing ID 2139904
Sold Date 01/09/19
Style Traditional
Bedrooms 3
Full Baths 3
Half Baths 1
HOA Fees $260/mo
Year Built 2008
Annual Tax Amount $2,705
Lot Size 1,739 Sqft
Acres 0.039921947
Property Sub-Type Townhouse
Source hmls
Property Description
Highly Sought after END UNIT! Tons of NATURAL LIGHT with 8 more windows than a center unit! IMMACULATE - MOVE -IN READY. 3 Bedroom, 3 1/2 Bath. 2 Story Entry with Iron Spindles going up Stairs. Recently painted and carpeted. Kitchen with Eating Bar, Dining/Great Room combo. Spacious Bedrooms, each with their own Bathroom. Second floor has Bedrooms with Huge Walk-in Closets, Loft with plenty of natural light and Laundry room. Lower level has Third Bedroom, Bath and Rec Room. Deck off Great Room, Covered Front Porch. One year old Refrigerator with Ice Maker stays. Loft makes a great office or sitting area. Live the good life with Building Maintenance, Lawn/Sprinkler care, Snow Removal, Water and Building Insurance included in HOA!
Location
State KS
County Johnson
Rooms
Other Rooms Balcony/Loft, Entry, Great Room, Recreation Room
Basement Basement BR, Egress Window(s), Finished, Full, Sump Pump
Interior
Interior Features All Window Cover, Ceiling Fan(s), Pantry, Stained Cabinets, Walk-In Closet(s)
Heating Forced Air
Cooling Electric
Flooring Carpet
Fireplaces Number 1
Fireplaces Type Gas, Great Room
Fireplace Y
Appliance Dishwasher, Disposal, Exhaust Hood, Microwave, Refrigerator, Built-In Electric Oven, Stainless Steel Appliance(s)
Laundry Bedroom Level, Upper Level
Exterior
Exterior Feature Storm Doors
Parking Features true
Garage Spaces 1.0
Amenities Available Clubhouse, Exercise Room, Party Room, Pool
Roof Type Composition
Building
Lot Description City Lot, Sprinkler-In Ground, Treed
Entry Level 2 Stories
Sewer City/Public
Water Public
Structure Type Stone Trim, Stucco
Schools
Elementary Schools Walnut Grove
Middle Schools Pioneer Trail
High Schools Olathe East
School District Olathe
Others
HOA Fee Include Building Maint, Curbside Recycle, Lawn Service, Management, Insurance, Roof Repair, Roof Replace, Snow Removal, Trash, Water
Acceptable Financing Cash, Conventional, FHA, VA Loan
Listing Terms Cash, Conventional, FHA, VA Loan
Read Less

GET MORE INFORMATION




