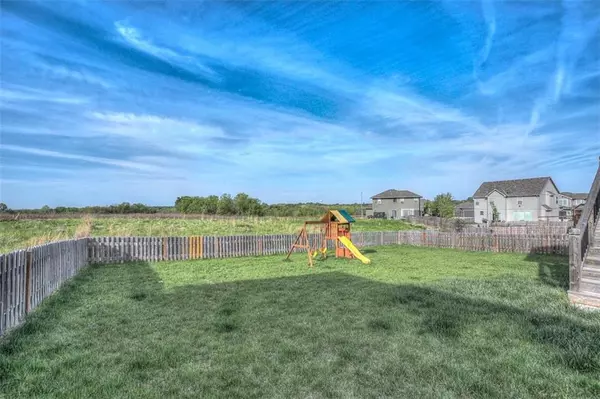For more information regarding the value of a property, please contact us for a free consultation.
513 SYCAMORE RD Greenwood, MO 64034
Want to know what your home might be worth? Contact us for a FREE valuation!

Our team is ready to help you sell your home for the highest possible price ASAP
Key Details
Sold Price $325,000
Property Type Single Family Home
Sub Type Single Family Residence
Listing Status Sold
Purchase Type For Sale
Square Footage 2,240 sqft
Price per Sqft $145
Subdivision Woodland Trails
MLS Listing ID 2144088
Sold Date 03/25/19
Style Traditional
Bedrooms 4
Full Baths 2
Half Baths 1
HOA Fees $55/ann
Year Built 2015
Annual Tax Amount $5,193
Property Sub-Type Single Family Residence
Source hmls
Property Description
This one is sure to please...it has everything you're looking for! Open floor plan, gleaming hardwoods, well equipped kitchen w/pantry, b'fst island & sliders to the deck! Fabulous F/P in great room makes for a warm and inviting atmosphere on a cold winter evening! Master has a amazing bath with double vanities, soaker tub & separate shower, & large walk-in closet. All BRs are spacious and the Laundry room is on the BR level! You'll enjoy your nice covered deck that overlooks a huge fenced backyard! Don't Wait!
Location
State MO
County Jackson
Rooms
Other Rooms Breakfast Room, Entry, Great Room
Basement Daylight, Stubbed for Bath, Sump Pump
Interior
Interior Features Ceiling Fan(s), Kitchen Island, Pantry, Walk-In Closet(s)
Heating Electric, Forced Air
Cooling Electric
Flooring Carpet, Wood
Fireplaces Number 1
Fireplaces Type Gas, Great Room
Fireplace Y
Appliance Dishwasher, Microwave, Gas Range, Stainless Steel Appliance(s)
Laundry Bedroom Level, Laundry Room
Exterior
Parking Features true
Garage Spaces 3.0
Amenities Available Play Area, Pool, Trail(s)
Roof Type Composition
Building
Lot Description City Lot
Entry Level 2 Stories
Sewer City/Public
Water Public
Structure Type Stone Trim, Wood Siding
Schools
Elementary Schools Woodland
Middle Schools Pleasant Lea
High Schools Lee'S Summit
School District Lee'S Summit
Others
Acceptable Financing Cash, Conventional, FHA, VA Loan
Listing Terms Cash, Conventional, FHA, VA Loan
Read Less

GET MORE INFORMATION




