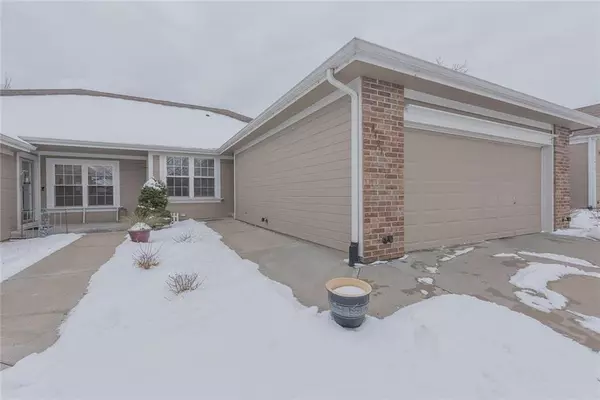For more information regarding the value of a property, please contact us for a free consultation.
3421 NW 67th ST Kansas City, MO 64151
Want to know what your home might be worth? Contact us for a FREE valuation!

Our team is ready to help you sell your home for the highest possible price ASAP
Key Details
Sold Price $249,000
Property Type Multi-Family
Sub Type Townhouse
Listing Status Sold
Purchase Type For Sale
Square Footage 2,277 sqft
Price per Sqft $109
Subdivision Stone Ridge
MLS Listing ID 2149887
Sold Date 04/22/19
Style Traditional
Bedrooms 2
Full Baths 3
HOA Fees $180/mo
Year Built 2000
Annual Tax Amount $2,532
Lot Size 0.500 Acres
Acres 0.5
Property Sub-Type Townhouse
Source hmls
Property Description
JUST LISTED! Wow Wow Wow! Lightly Lived in, move-in-Ready townhome in Stone Ridge Community. 2 BR (potential 3rd in bsmt,3 Full Baths. Great location,quick access to I-29, backs to woods. All New Stainless Appliances, Open Floorplan, Painted kitchen cabinets, upgraded kitchen flooring, quarts countertops, new backsplash, finished walk-out basement with tons of windows, Newer A/C, Water Heater and deck. Backs to Woods with great privacy! Quick Access to I-29 & 64th st. Park Hill Schools. Free Google Fiber for 3 yrs Huge finished basement with 3rd full bath - Total sq footage is 2,276- above is approx 1,138
Location
State MO
County Platte
Rooms
Other Rooms Great Room, Main Floor Master, Recreation Room
Basement Finished, Full, Walk Out
Interior
Interior Features All Window Cover, Ceiling Fan(s), Pantry, Vaulted Ceiling, Walk-In Closet(s)
Heating Natural Gas, Heatpump/Gas
Cooling Electric, Heat Pump
Flooring Carpet
Fireplaces Number 1
Fireplaces Type Gas, Great Room
Fireplace Y
Appliance Dishwasher, Disposal, Humidifier, Microwave, Stainless Steel Appliance(s)
Laundry In Kitchen
Exterior
Parking Features true
Garage Spaces 2.0
Roof Type Composition
Building
Lot Description Sprinkler-In Ground, Zero Lot Line
Entry Level Ranch,Reverse 1.5 Story
Sewer City/Public
Water Public
Structure Type Brick & Frame
Schools
Elementary Schools Chinn
Middle Schools Plaza Middle School
High Schools Park Hill
School District Park Hill
Others
HOA Fee Include Curbside Recycle, Lawn Service, Maintenance Free, Snow Removal, Trash
Acceptable Financing Cash, Conventional, FHA, Private, VA Loan
Listing Terms Cash, Conventional, FHA, Private, VA Loan
Read Less

GET MORE INFORMATION




