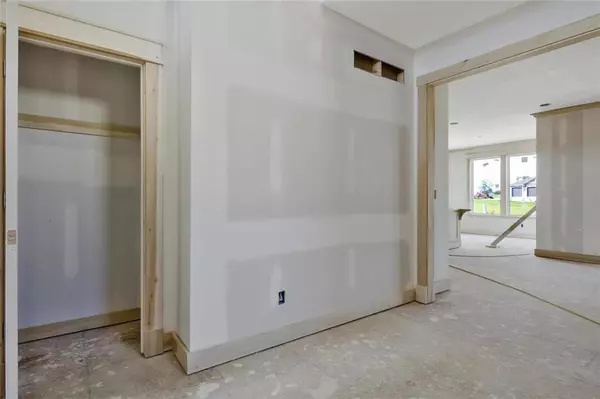For more information regarding the value of a property, please contact us for a free consultation.
15639 Tyler ST Basehor, KS 66007
Want to know what your home might be worth? Contact us for a FREE valuation!

Our team is ready to help you sell your home for the highest possible price ASAP
Key Details
Sold Price $369,500
Property Type Single Family Home
Sub Type Single Family Residence
Listing Status Sold
Purchase Type For Sale
Square Footage 2,466 sqft
Price per Sqft $149
Subdivision Tomahawk Valley
MLS Listing ID 2181950
Sold Date 02/28/20
Style Traditional
Bedrooms 5
Full Baths 4
HOA Fees $25/ann
Year Built 2019
Lot Size 8,269 Sqft
Acres 0.18983012
Property Sub-Type Single Family Residence
Source hmls
Property Description
Perfection from top to bottom! Chef's kitchen boasts quartz countertops, marble backsplash, pot filler; custom cabinetry w/accent lighting, soft-close doors/drawers AND DREAM PANTRY w/2 pull out spice racks! Master Oasis is truly a retreat & features built in coffee/beverage bar, additional storage & gorgeous barn door that separates the spa-like ensuite! Beautiful tile flooring, natural unpolished granite counters, FULLY tiled walk-in shower w/dual heads PLUS a DREAM CLOSET connects directly to the laundry room! Beautiful hardwood floors flow throughout main level and upstairs hallway. TONS of natural light! Custom built-ins featured in the mudroom, master closet, fireplace surround, upstairs hallway & MORE! Main level bedroom/office space & full bathroom! Exterior lighting & patio package are incredible!
Location
State KS
County Leavenworth
Rooms
Other Rooms Den/Study, Entry, Family Room, Main Floor BR, Mud Room, Office, Sitting Room
Basement Daylight, Egress Window(s), Unfinished
Interior
Interior Features Ceiling Fan(s), Custom Cabinets, Kitchen Island, Painted Cabinets, Pantry, Vaulted Ceiling, Walk-In Closet(s), Wet Bar
Heating Forced Air
Cooling Electric
Flooring Wood
Fireplaces Number 1
Fireplaces Type Gas, Living Room
Fireplace Y
Appliance Dishwasher, Disposal, Exhaust Hood, Microwave, Built-In Oven
Laundry Bedroom Level
Exterior
Parking Features true
Garage Spaces 3.0
Amenities Available Play Area, Trail(s)
Roof Type Composition
Building
Lot Description Level
Entry Level 2 Stories
Sewer City/Public
Water Public
Structure Type Stone Trim, Stucco & Frame
Schools
Elementary Schools Basehor
Middle Schools Basehor-Linwood
High Schools Basehor-Linwood
School District Basehor-Linwood
Others
HOA Fee Include Other
Acceptable Financing Cash, Conventional, FHA, VA Loan
Listing Terms Cash, Conventional, FHA, VA Loan
Read Less

GET MORE INFORMATION




