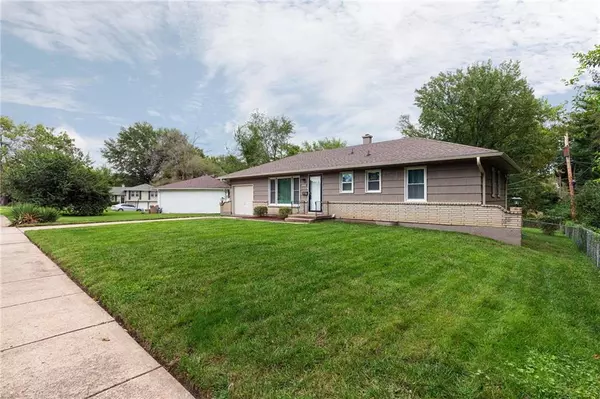For more information regarding the value of a property, please contact us for a free consultation.
10913 MARSH AVE Kansas City, MO 64134
Want to know what your home might be worth? Contact us for a FREE valuation!

Our team is ready to help you sell your home for the highest possible price ASAP
Key Details
Sold Price $124,900
Property Type Single Family Home
Sub Type Single Family Residence
Listing Status Sold
Purchase Type For Sale
Square Footage 1,377 sqft
Price per Sqft $90
Subdivision Greenwood Highlands
MLS Listing ID 2192172
Sold Date 01/08/20
Style Traditional
Bedrooms 3
Full Baths 2
Half Baths 1
Year Built 1963
Lot Size 8,712 Sqft
Acres 0.2
Property Sub-Type Single Family Residence
Source hmls
Property Description
Buyer's financing fell thru at last minute. Priced below appraised value. Good inspection. FULL REMODEL 4 years ago. QUALITY property!! Spotless, Move-in ready, True Ranch. 4th nonconforming bdrm. Well manicured, fenced yard. Meticulously & Lovingly cared for: no pets/smokers. Good foundation. Dry, large, partially finished bsmt makes perfect rec room. Good storage. Quiet area. Friendly neighbors. House has great lighting. Newer roof, gutters, windows, kitch, SS appliances, bathrooms, hardwoods thru out. Furnace & AC inspected and thoroughly cleaned 10/4/19. In process of installing new windows for basement bedroom, bathroom and rec room this week. Lead free exterior per attached XRAY report. Was done prior to painting.
Location
State MO
County Jackson
Rooms
Other Rooms Family Room, Workshop
Basement Concrete, Finished, Full, Sump Pump
Interior
Interior Features All Window Cover
Heating Natural Gas
Cooling Attic Fan, Electric
Flooring Wood
Fireplace N
Appliance Dishwasher, Disposal, Microwave, Refrigerator, Built-In Electric Oven, Stainless Steel Appliance(s)
Laundry In Basement
Exterior
Exterior Feature Storm Doors
Parking Features true
Garage Spaces 1.0
Fence Metal
Roof Type Composition
Building
Entry Level Ranch
Sewer City/Public
Water Public
Structure Type Brick Trim, Wood Siding
Schools
School District Hickman Mills
Others
Acceptable Financing Cash, Conventional, FHA, VA Loan
Listing Terms Cash, Conventional, FHA, VA Loan
Read Less

GET MORE INFORMATION




