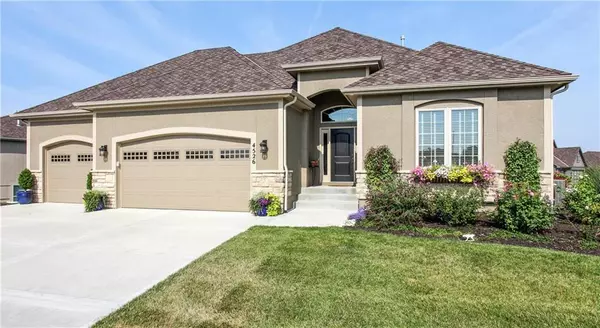For more information regarding the value of a property, please contact us for a free consultation.
4526 NW Rossella CT Riverside, MO 64150
Want to know what your home might be worth? Contact us for a FREE valuation!

Our team is ready to help you sell your home for the highest possible price ASAP
Key Details
Sold Price $489,000
Property Type Single Family Home
Sub Type Single Family Residence
Listing Status Sold
Purchase Type For Sale
Square Footage 3,027 sqft
Price per Sqft $161
Subdivision Montebella
MLS Listing ID 2182057
Sold Date 09/26/19
Style Traditional
Bedrooms 4
Full Baths 3
HOA Fees $66/ann
Year Built 2016
Annual Tax Amount $5,241
Lot Dimensions 107x87x152x122
Property Sub-Type Single Family Residence
Source hmls
Property Description
STUNNING REVERSE 1.5, NICE CORNER LOT.Open floorplan,2 bdrms on ML. Living rm w/gas FP & plantation shutters looking into spacious screened porch. Isl kit w/beautiful granite, SS appls & WI pantry + custom cabinets. Laundry rm has sink, built-ins & 2 pantrys! Mstr ste features WI closet,private bath w/heated tile floor, dbl sinks, soaking tub + separate shrw.Bdrms 3 & 4 nice size w/good closet space.Upgrades incl fenced backyard,Hunter Douglas window treatments (incl plantation shutters), sprinkler sys, humidifier! Finished rec rm WO to covered patio. Great storage! Great location only 15 minutes to downtown or airport. THIS IS A MUST SEE!!
Location
State MO
County Platte
Rooms
Other Rooms Enclosed Porch, Entry, Formal Living Room, Main Floor BR, Main Floor Master, Recreation Room
Basement Basement BR, Finished, Full, Walk Out
Interior
Interior Features Ceiling Fan(s), Custom Cabinets, Painted Cabinets, Prt Window Cover, Smart Thermostat, Vaulted Ceiling, Walk-In Closet(s)
Heating Natural Gas
Cooling Electric
Flooring Carpet, Wood
Fireplaces Number 1
Fireplaces Type Gas, Living Room
Fireplace Y
Appliance Dishwasher, Disposal, Exhaust Hood, Humidifier, Microwave, Refrigerator, Gas Range, Stainless Steel Appliance(s)
Laundry Main Level, Off The Kitchen
Exterior
Parking Features true
Garage Spaces 3.0
Fence Metal
Amenities Available Clubhouse, Pool
Roof Type Composition
Building
Lot Description City Lot, Cul-De-Sac, Sprinkler-In Ground
Entry Level Reverse 1.5 Story
Sewer City/Public
Water Public
Structure Type Stone & Frame, Stone Trim
Schools
Elementary Schools Southeast
Middle Schools Walden
High Schools Park Hill South
School District Park Hill
Others
Acceptable Financing Cash, Conventional, FHA, VA Loan
Listing Terms Cash, Conventional, FHA, VA Loan
Read Less

GET MORE INFORMATION




