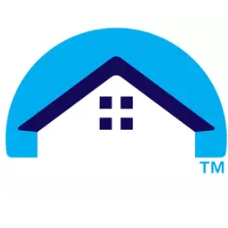For more information regarding the value of a property, please contact us for a free consultation.
3621 Parkview CT Lawrence, KS 66049
Want to know what your home might be worth? Contact us for a FREE valuation!

Our team is ready to help you sell your home for the highest possible price ASAP
Key Details
Sold Price $269,000
Property Type Single Family Home
Sub Type Single Family Residence
Listing Status Sold
Purchase Type For Sale
Square Footage 3,156 sqft
Price per Sqft $85
Subdivision Holiday Hills
MLS Listing ID 2205827
Sold Date 04/01/20
Bedrooms 4
Full Baths 3
Year Built 1981
Annual Tax Amount $3,537
Lot Size 0.251 Acres
Acres 0.2508494
Property Sub-Type Single Family Residence
Source hmls
Property Description
Tucked away in a west Lawrence cul-de-sac sits a spacious 3,156 sq. ft. 4 bed 3 bath walkout rancher. New flooring and interior paint on main lvl. 2 huge living areas with fireplaces. Windows trail the west side of the house looking onto a wrap around porch. Enclosed sunroom on lower lvl. Newer roof. Also included Studio/small shop with htg/cooling. Pavers lead to 3 raised flower beds. Note: washer hook-ups on main level as well as lower level. Lot to the west is avail for separate purchase. Motivated sellers Structural/Foundation report in Assoc. docs. Attached buildable lot-(W of property) separate deed, available to purchase for 60,000. Platand C & R in assoc. docs. Kitchen and lower level need updating. All measurements approx.
Location
State KS
County Douglas
Rooms
Other Rooms Enclosed Porch, Formal Living Room, Great Room, Main Floor BR, Main Floor Master
Basement Concrete, Finished, Walk Out
Interior
Interior Features Ceiling Fan(s), Stained Cabinets, Wet Bar
Heating Natural Gas, Wood
Cooling Electric
Flooring Carpet
Fireplaces Number 2
Fireplaces Type Basement, Family Room, Living Room, Masonry, Wood Burning
Fireplace Y
Appliance Dishwasher, Disposal, Microwave, Refrigerator, Built-In Electric Oven, Free-Standing Electric Oven, Trash Compactor
Laundry In Basement, Main Level
Exterior
Parking Features true
Garage Spaces 2.0
Roof Type Composition
Building
Lot Description City Limits, Cul-De-Sac, Treed
Entry Level Ranch
Sewer City/Public
Water Public
Structure Type Stone & Frame, Wood Siding
Schools
Elementary Schools Sunset Hill
Middle Schools West
High Schools Free State
School District Lawrence
Others
Ownership Estate/Trust
Acceptable Financing Cash, Conventional
Listing Terms Cash, Conventional
Read Less

GET MORE INFORMATION




