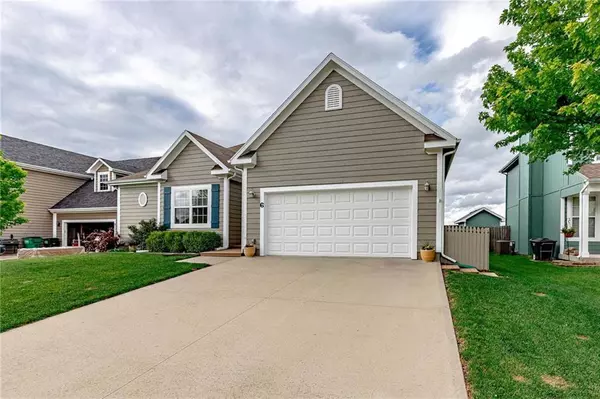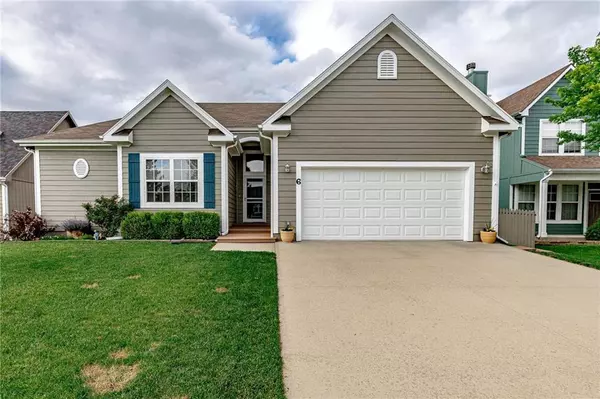For more information regarding the value of a property, please contact us for a free consultation.
6 Westwood CIR Ottawa, KS 66067
Want to know what your home might be worth? Contact us for a FREE valuation!

Our team is ready to help you sell your home for the highest possible price ASAP
Key Details
Sold Price $262,500
Property Type Single Family Home
Sub Type Single Family Residence
Listing Status Sold
Purchase Type For Sale
Square Footage 3,006 sqft
Price per Sqft $87
Subdivision Westwood
MLS Listing ID 2220570
Sold Date 07/02/20
Style Traditional
Bedrooms 4
Full Baths 3
Year Built 2010
Annual Tax Amount $4,273
Lot Size 7,405 Sqft
Acres 0.16999541
Property Sub-Type Single Family Residence
Source hmls
Property Description
Enter into this Beautiful, meticulously maintained Ranch & be greeted w/ soaring 12' ceilings plus a living room complete w/ a Wall of Windows. Kitchen offers plenty of Cabinet & Counter space & bonus Pantry! D/R opens to deck perfect for summer evenings. Private Master suite w/ walk in closet & Large Bath w/separate shower and tub. Covered deck right off the master bedroom is the perfect private getaway finished off with hot tub.The basement offers a fam room, rec room, 4th bedroom, full bath & tons of storage! New paint throughout the home with perfect pops of color. Hardwood flooring in living room that carries into the dining and kitchen. New carpet in all bedrooms! 8x10 Shed perfect for holding mowers & tools.
measurements are estimated
UPDATE: ALL OFFERS MUST BE SUBMITTED BY 7:30 PM sat. 5/16.
Location
State KS
County Franklin
Rooms
Basement Egress Window(s), Finished, Full, Sump Pump
Interior
Interior Features Ceiling Fan(s), Hot Tub, Pantry, Walk-In Closet(s), Whirlpool Tub
Heating Electric
Cooling Electric
Flooring Carpet
Fireplace N
Appliance Dishwasher
Exterior
Parking Features true
Garage Spaces 2.0
Fence Wood
Roof Type Composition
Building
Lot Description City Limits
Entry Level Ranch
Sewer City/Public
Water Public
Structure Type Wood Siding
Schools
Elementary Schools Sunflower
Middle Schools Ottawa
High Schools Ottawa
School District Ottawa
Others
Acceptable Financing Cash, Conventional, FHA, USDA Loan, VA Loan
Listing Terms Cash, Conventional, FHA, USDA Loan, VA Loan
Read Less

GET MORE INFORMATION




