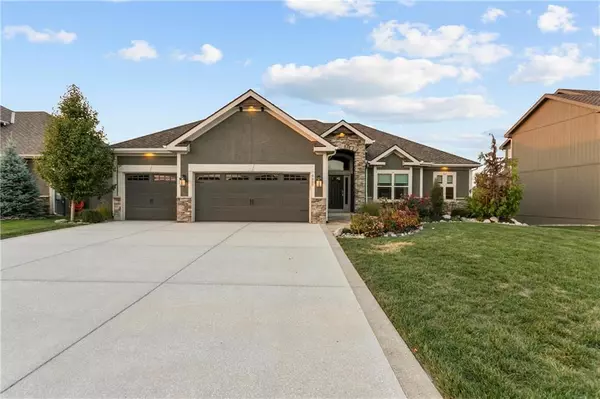For more information regarding the value of a property, please contact us for a free consultation.
4600 NW Montebella DR Riverside, MO 64150
Want to know what your home might be worth? Contact us for a FREE valuation!

Our team is ready to help you sell your home for the highest possible price ASAP
Key Details
Sold Price $559,950
Property Type Single Family Home
Sub Type Single Family Residence
Listing Status Sold
Purchase Type For Sale
Square Footage 2,918 sqft
Price per Sqft $191
Subdivision Montebella
MLS Listing ID 2248040
Sold Date 12/04/20
Style Traditional
Bedrooms 4
Full Baths 3
HOA Fees $66/ann
Year Built 2015
Lot Size 10,018 Sqft
Acres 0.23
Property Sub-Type Single Family Residence
Source hmls
Property Description
A rare gem in Montebella! This Reverse 1.5 story Hillcrest plan features 10' ceilings in the basement, a suspended garage for extra space, a stamped patio w/ built in benches and firepit, and so much more! Enjoy John Deere doors in the basement for easy lawn storage & leave plenty of room for your toys in the 3-car garage! Beautiful hardwoods throughout the upstairs! Wine refrigerator and kitchen refrigerator stays! Aluminum fencing in the backyard. Custom shades and all blinds stay. This house is move-in ready!
Location
State MO
County Platte
Rooms
Other Rooms Recreation Room
Basement Finished, Full
Interior
Interior Features Custom Cabinets, Kitchen Island, Painted Cabinets, Pantry, Vaulted Ceiling, Walk-In Closet, Wet Bar
Heating Heatpump/Gas
Cooling Electric
Flooring Wood
Fireplaces Number 2
Fireplaces Type Basement, Living Room
Fireplace Y
Appliance Dishwasher, Disposal, Exhaust Hood, Microwave, Refrigerator, Gas Range
Laundry Laundry Room, Main Level
Exterior
Parking Features true
Garage Spaces 3.0
Amenities Available Clubhouse, Play Area, Pool
Roof Type Composition
Building
Lot Description Sprinkler-In Ground
Entry Level Reverse 1.5 Story
Sewer City/Public
Water Public
Structure Type Stucco & Frame
Schools
Elementary Schools Southeast
Middle Schools Lakeview
High Schools Park Hill South
School District Park Hill
Others
Acceptable Financing Cash, Conventional, FHA, VA Loan
Listing Terms Cash, Conventional, FHA, VA Loan
Read Less

GET MORE INFORMATION




