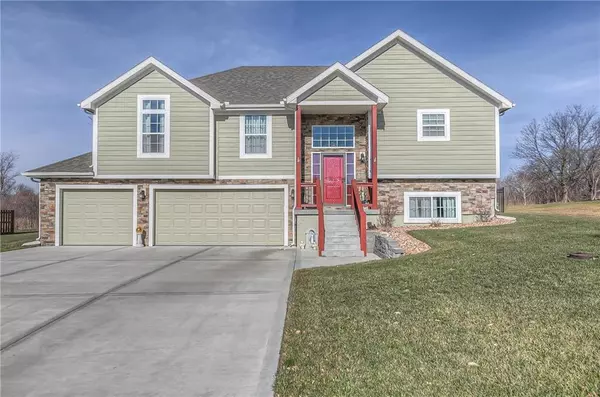For more information regarding the value of a property, please contact us for a free consultation.
15738 Christie DR Basehor, KS 66007
Want to know what your home might be worth? Contact us for a FREE valuation!

Our team is ready to help you sell your home for the highest possible price ASAP
Key Details
Sold Price $320,000
Property Type Single Family Home
Sub Type Single Family Residence
Listing Status Sold
Purchase Type For Sale
Square Footage 2,086 sqft
Price per Sqft $153
Subdivision Hickory Valley
MLS Listing ID 2255837
Sold Date 02/03/21
Style Traditional
Bedrooms 4
Full Baths 3
Year Built 2017
Annual Tax Amount $4,213
Property Sub-Type Single Family Residence
Source hmls
Property Description
This fabulous-like brand new-4 bedroom split entry has all you need sitting in a cul de sac! It is loaded with upgrades! Features include granite counter tops throughout, gorgeous hardwood floors in kitchen and dining, and tile floors in bathrooms. Kitchen is very large-has loads of cabinets and a corner pantry. Covered deck off dining area overlooks awesome backyard with a gorgeous above ground pool-partially surrounded with a deck! Landscaped with rock. Great master suite with a walk in closet, cont. below... a jetted tub, and a separate shower. Lower level is finished with a family room, large 4th bedroom, and a full bath. HUGE 3 car garage! Shed out back as well-yard backs up to green space so no one behind you! This home is a gem! Basehor Schools! A must see! Beautifully maintained!
Location
State KS
County Leavenworth
Rooms
Basement Basement BR, Finished, Full
Interior
Interior Features Ceiling Fan(s), Custom Cabinets, Pantry, Stained Cabinets, Vaulted Ceiling, Walk-In Closet, Wet Bar
Heating Forced Air
Cooling Electric
Flooring Carpet, Wood
Fireplaces Number 1
Fireplaces Type Family Room
Fireplace Y
Appliance Dishwasher, Disposal, Microwave, Built-In Electric Oven
Laundry Main Level
Exterior
Parking Features true
Garage Spaces 3.0
Fence Privacy
Pool Above Ground
Roof Type Composition
Building
Lot Description Adjoin Greenspace, City Lot, Cul-De-Sac
Entry Level Split Entry
Sewer City/Public
Water Public
Structure Type Frame
Schools
Elementary Schools Basehor
Middle Schools Basehor-Linwood
High Schools Basehor-Linwood
School District Basehor-Linwood
Others
Ownership Private
Acceptable Financing Cash, Conventional, FHA, VA Loan
Listing Terms Cash, Conventional, FHA, VA Loan
Read Less

GET MORE INFORMATION




