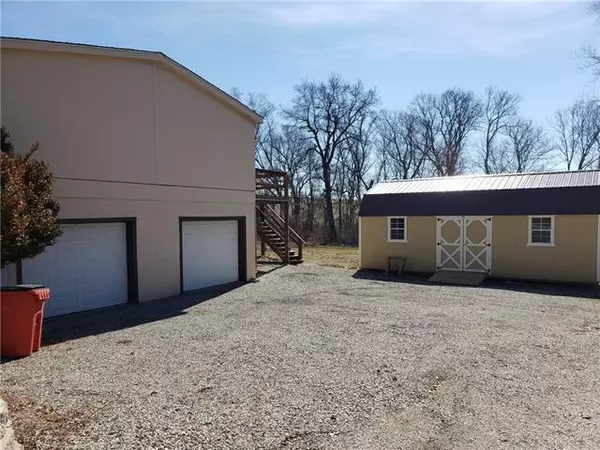For more information regarding the value of a property, please contact us for a free consultation.
31901 E Sun Down Valley RD Buckner, MO 64016
Want to know what your home might be worth? Contact us for a FREE valuation!

Our team is ready to help you sell your home for the highest possible price ASAP
Key Details
Sold Price $225,000
Property Type Single Family Home
Sub Type Single Family Residence
Listing Status Sold
Purchase Type For Sale
Square Footage 1,568 sqft
Price per Sqft $143
Subdivision Sundown Valley
MLS Listing ID 2305385
Sold Date 04/12/21
Style Traditional
Bedrooms 3
Full Baths 2
Year Built 2000
Annual Tax Amount $2,486
Lot Size 1.850 Acres
Acres 1.85
Lot Dimensions 263 X 308
Property Sub-Type Single Family Residence
Source hmls
Property Description
1600 sq ft Home on almost 2 acres in Rural Buckner, MO. 3 Large Bedrooms, Walkin Closets, 2 Full Baths, Spacious Kitchen with lots of Built ins. ALL Electric with Newer HVAC. City Utilities with Septic, Fireplace, Tile Floors, Large Deck, Fenced backyard. 2 car, Oversized Garge, with work bench and big air compressor. Full Walk out Basement with Recreation Room and 4th Bedroom sheet rocked- needs carpet -already stubbed for bath room. Two refrigerators stay with washer & dryer! Security System- Not used. New 28' X 16' shed with loft and two out buildings. Located on quiet dead end street. 10 minutes to I-70 (6.6 miles)
Location
State MO
County Jackson
Rooms
Other Rooms Den/Study, Great Room, Main Floor BR, Main Floor Master, Mud Room
Basement Inside Entrance, Stubbed for Bath, Walk-Out Access
Interior
Interior Features Ceiling Fan(s), Pantry, Vaulted Ceiling(s), Walk-In Closet(s)
Heating Electric
Cooling Electric
Fireplaces Number 1
Fireplaces Type Wood Burning
Fireplace Y
Appliance Dishwasher, Disposal, Dryer, Exhaust Fan, Humidifier, Microwave, Refrigerator, Built-In Electric Oven, Washer
Laundry Main Level, Off The Kitchen
Exterior
Parking Features true
Garage Spaces 2.0
Fence Metal
Roof Type Composition
Building
Lot Description Acreage
Entry Level Raised Ranch
Sewer Septic Tank
Water Public
Structure Type Frame,Vinyl Siding
Schools
Elementary Schools Buckner
Middle Schools Osage Trail
High Schools Fort Osage
School District Fort Osage
Others
Ownership Private
Acceptable Financing Cash, Conventional, FHA, USDA Loan, VA Loan
Listing Terms Cash, Conventional, FHA, USDA Loan, VA Loan
Read Less

GET MORE INFORMATION




