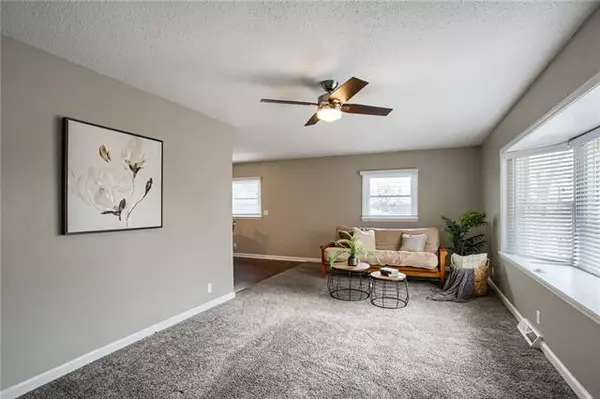For more information regarding the value of a property, please contact us for a free consultation.
3404 NW Cerrito LN Riverside, MO 64150
Want to know what your home might be worth? Contact us for a FREE valuation!

Our team is ready to help you sell your home for the highest possible price ASAP
Key Details
Sold Price $210,000
Property Type Single Family Home
Sub Type Single Family Residence
Listing Status Sold
Purchase Type For Sale
Square Footage 1,350 sqft
Price per Sqft $155
Subdivision Seven Oaks
MLS Listing ID 2306744
Sold Date 03/30/21
Style Traditional
Bedrooms 2
Full Baths 2
Year Built 1972
Annual Tax Amount $1,102
Lot Size 0.369 Acres
Acres 0.36889347
Property Sub-Type Single Family Residence
Source hmls
Property Description
Recently renovated raised ranch ideally located on private treed .37 acre lot! Newer roof & gutters (6yrs), windows, HVAC and water heater. Open floorplan with large family room and bay window. Kitchen/dining area opens to kitchen with custom painted shaker cabinets, newer stainless appliances, quartz countertops, gas range, refrigerator. Master with sitting room, ideal for home office or nursery. Updated master bath with tile floor and quartz countertops. Secondary bedroom offers wood floors. The basement is ready for finish adding almost 1000 sqft! Plumbed for bathroom (toilet & sink already in place)Two walk out locations, one leads to the screened porch! Amazing Riverside location close to park and easy highway access! Oversized garage! Hurry to this wonderful home!
Location
State MO
County Platte
Rooms
Other Rooms Family Room
Basement Full, Unfinished, Walk Out
Interior
Interior Features Ceiling Fan(s), Painted Cabinets, Smart Thermostat
Heating Forced Air
Cooling Electric
Flooring Carpet, Ceramic Floor, Wood
Fireplace N
Appliance Dishwasher, Disposal, Freezer, Microwave, Refrigerator, Gas Range
Laundry In Basement
Exterior
Parking Features true
Garage Spaces 2.0
Fence Metal
Roof Type Composition
Building
Lot Description Adjoin Greenspace, Estate Lot, Treed
Entry Level Raised Ranch
Sewer City/Public
Water Public
Structure Type Vinyl Siding
Schools
High Schools Park Hill South
School District Park Hill
Others
Ownership Private
Acceptable Financing Cash, Conventional
Listing Terms Cash, Conventional
Read Less

GET MORE INFORMATION




