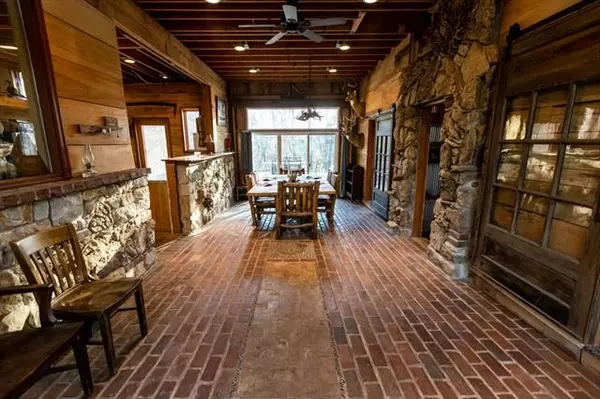For more information regarding the value of a property, please contact us for a free consultation.
7992 W 391st ST Lacygne, KS 66040
Want to know what your home might be worth? Contact us for a FREE valuation!

Our team is ready to help you sell your home for the highest possible price ASAP
Key Details
Sold Price $715,000
Property Type Single Family Home
Sub Type Single Family Residence
Listing Status Sold
Purchase Type For Sale
Square Footage 2,435 sqft
Price per Sqft $293
MLS Listing ID 2315794
Sold Date 05/14/21
Style Craftsman
Bedrooms 3
Full Baths 1
Annual Tax Amount $3,373
Lot Size 50.000 Acres
Acres 50.0
Property Sub-Type Single Family Residence
Source hmls
Property Description
Once in a lifetime property on 50 heavily wooded acres. This property backs up to over 1000 acres of LaCygne Wildlife area. Sugar Creek runs corner to corer through this property and you can actually kayak all the way to the lake. It is a nature lovers paradise, with seclusion, endless wilderness to explore, all right off the 69 highway and less than 30 minutes from overland park. If you like to hunt, this place is loaded with deer and turkey. The all stone cabin has a large open concept living area with 2 bedrooms on the main floor and a sleeping loft upstairs that has 8 twin beds. It is the perfect set up to spend time in nature with your family and friends. This lofted rustic modern cabin, has a huge dining room with glass doors overlooking a wrap around deck and the surrounding forest. Comes completely furnished. This is an agent owned property
Location
State KS
County Miami
Rooms
Other Rooms Balcony/Loft, Entry, Fam Rm Main Level, Family Room, Great Room, Main Floor BR, Mud Room, Recreation Room, Workshop
Interior
Interior Features Ceiling Fan(s), Kitchen Island, Pantry, Vaulted Ceiling
Heating Baseboard, Wood Stove
Cooling Window Unit(s)
Flooring Carpet, Other, Tile
Fireplaces Number 1
Fireplaces Type Family Room, Wood Burn Stove, Wood Burning
Fireplace Y
Appliance Double Oven, Exhaust Hood, Microwave, Refrigerator, Free-Standing Electric Oven
Laundry Main Level
Exterior
Exterior Feature Firepit
Parking Features false
Fence Partial
Roof Type Metal
Building
Lot Description Acreage, Stream(s), Treed, Wooded
Entry Level 1.5 Stories
Sewer Other
Water Cistern
Structure Type Stone,Metal Siding
Schools
School District Lacygne
Others
Ownership Private
Acceptable Financing Cash, Conventional
Listing Terms Cash, Conventional
Read Less

GET MORE INFORMATION




