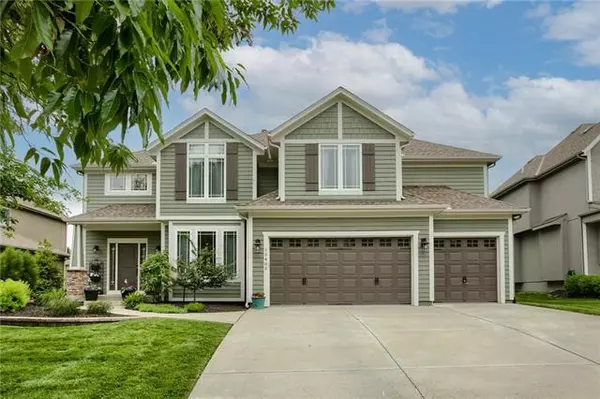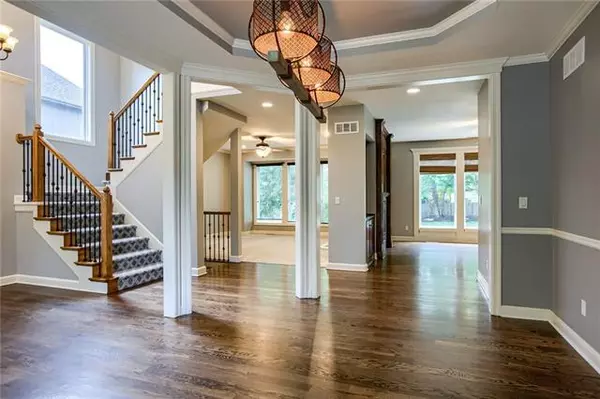For more information regarding the value of a property, please contact us for a free consultation.
15402 W 165th ST Olathe, KS 66062
Want to know what your home might be worth? Contact us for a FREE valuation!

Our team is ready to help you sell your home for the highest possible price ASAP
Key Details
Sold Price $485,000
Property Type Single Family Home
Sub Type Single Family Residence
Listing Status Sold
Purchase Type For Sale
Square Footage 2,943 sqft
Price per Sqft $164
Subdivision Stonebridge Park
MLS Listing ID 2324473
Sold Date 07/12/21
Style Traditional
Bedrooms 4
Full Baths 4
Half Baths 1
HOA Fees $50/ann
Year Built 2006
Annual Tax Amount $5,631
Lot Size 9,634 Sqft
Acres 0.22116621
Property Sub-Type Single Family Residence
Source hmls
Property Description
***Start Making New Memories this Summer in this South Facing, Better than New Home Sweet Home!!*** Located Across from Heritage Park; Dog, Golf, Soccer, Football, Picnic Shelters, Fishing Lake, Trails & Playgrounds! Upgraded Kitchen w/Stained Alder Cabinets, Granite Counter Tops, Under Cabinet Lighting, Large Center Island for Gathering, Walk-In Corner Pantry & Stainless Steel Appliances. Hearth Room w/See-thru Fireplace to Great Room + ALL NEW Carpet & Paint!! Spacious Secondary Bedrooms w/shared Hollywood Bath & one w/own Private Bath. ~Laundry Room Conveniently Located on Bedroom Level~ After School & Activities the Kiddos can Toss their Back Packs & Shoes in Mud/Drop Zone w/Built in Cubbies. Unfinished 9' Lower Level Awaiting Your Designer Touches + Safe Room Under Porch & Full Finished Bath. And it's a Rodrock Neighborhood w/Walking Trails, Pools & Lots of Activities for Both Kiddos & Adults! >>>FUN for Everyone!!<<<
Location
State KS
County Johnson
Rooms
Other Rooms Great Room
Basement Egress Window(s), Full, Sump Pump
Interior
Interior Features Ceiling Fan(s), Kitchen Island, Pantry, Vaulted Ceiling, Walk-In Closet
Heating Natural Gas
Cooling Electric
Flooring Carpet, Tile, Wood
Fireplaces Number 2
Fireplaces Type Great Room, Hearth Room, See Through
Fireplace Y
Appliance Cooktop, Dishwasher, Disposal, Humidifier, Microwave, Refrigerator, Stainless Steel Appliance(s)
Laundry Bedroom Level, Laundry Room
Exterior
Parking Features true
Garage Spaces 3.0
Amenities Available Pool
Roof Type Composition
Building
Lot Description City Lot
Entry Level 2 Stories
Sewer City/Public
Water Public
Structure Type Frame
Schools
Elementary Schools Prairie Creek
Middle Schools Woodland Spring
High Schools Spring Hill
School District Spring Hill
Others
Ownership Private
Acceptable Financing Cash, Conventional, VA Loan
Listing Terms Cash, Conventional, VA Loan
Read Less

GET MORE INFORMATION




