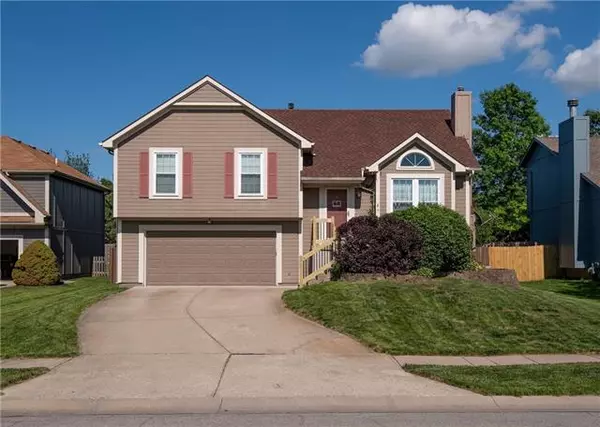For more information regarding the value of a property, please contact us for a free consultation.
16367 S Hunter ST Olathe, KS 66062
Want to know what your home might be worth? Contact us for a FREE valuation!

Our team is ready to help you sell your home for the highest possible price ASAP
Key Details
Sold Price $250,000
Property Type Single Family Home
Sub Type Single Family Residence
Listing Status Sold
Purchase Type For Sale
Square Footage 1,529 sqft
Price per Sqft $163
Subdivision South Hampton
MLS Listing ID 2324185
Sold Date 07/14/21
Style Traditional
Bedrooms 3
Full Baths 2
Half Baths 1
HOA Fees $9/ann
Year Built 1998
Annual Tax Amount $3,498
Lot Dimensions .21 acres
Property Sub-Type Single Family Residence
Source hmls
Property Description
All new windows, Furnace and water heater are 1.5 years old. Newer carpet in main areas. Flat back yard has a 6' wood privacy fence and deck. Cul-de-sac offers privacy and low traffic. There's so much to love about this house! Open and bright, the great room in this front-to-back split features a vaulted ceiling and beautiful fireplace! Master suite has private bath with double vanities, shower and walk-in closet. All appliances stay with house. Full, finished walk-out basement has a rec room and half bath. Sub-basement offers tons of storage and laundry area. Garage is very deep for even more storage. Award-winning Olathe schools and within walking distance to Madison Elementary. Walk to 5-acre Hampton Park with playground, park shelter, grill, electricity and lighting. Convenient location and great highway access. Don't miss this one!
Location
State KS
County Johnson
Rooms
Other Rooms Recreation Room, Subbasement
Basement Finished, Sump Pump, Walk Out
Interior
Heating Electric
Cooling Electric
Flooring Carpet, Ceramic Floor, Vinyl
Fireplaces Number 1
Fireplaces Type Great Room
Fireplace Y
Appliance Dishwasher, Disposal, Dryer, Refrigerator, Free-Standing Electric Oven, Washer
Laundry In Basement
Exterior
Parking Features true
Garage Spaces 2.0
Fence Privacy, Wood
Amenities Available Play Area
Roof Type Composition
Building
Lot Description City Limits, Cul-De-Sac, Level, Treed
Entry Level Front/Back Split
Water Public
Structure Type Lap Siding,Wood Siding
Schools
Elementary Schools Madison Place
Middle Schools Chisholm Trail
High Schools Olathe South
School District Olathe
Others
HOA Fee Include All Amenities
Ownership Private
Read Less

GET MORE INFORMATION




