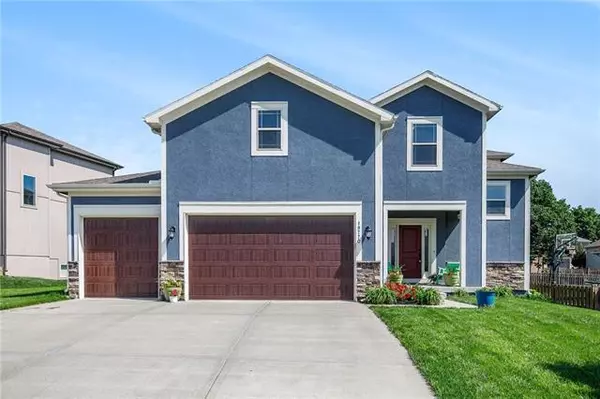For more information regarding the value of a property, please contact us for a free consultation.
19770 W 121st ST Olathe, KS 66061
Want to know what your home might be worth? Contact us for a FREE valuation!

Our team is ready to help you sell your home for the highest possible price ASAP
Key Details
Sold Price $439,000
Property Type Single Family Home
Sub Type Single Family Residence
Listing Status Sold
Purchase Type For Sale
Square Footage 3,300 sqft
Price per Sqft $133
Subdivision Red Hawk Run
MLS Listing ID 2322904
Sold Date 07/15/21
Style Traditional
Bedrooms 5
Full Baths 3
Half Baths 1
HOA Fees $15/ann
Year Built 2016
Annual Tax Amount $5,000
Lot Size 9,147 Sqft
Acres 0.21
Property Sub-Type Single Family Residence
Source hmls
Property Description
Better than new, true 5 bedroom, in fantastic Olathe location! Chefs kitchen with gas top stove, convection oven; in island microwave, S/S appliances. HUGE island, all granite counters. Pantry with pull out shelving; cabinet space galore! Hardwoods throughout open flowing main floor, great for entertaining. stacked stone floor to ceiling fireplace. Large stamped concrete patio with fire pit! Upstairs find 4 bedrooms and laundry. Show stopping master suite with vaulted, lite ceiling, jetted tub, tiled shower with granite bench, double vanity. custom storage and ENORMOUS walk-in closet. Enjoy the finished basement, pre wired for surround sound, projector, and hidden screen; custom wood accent wall. Stylish barn door leads you to bedroom; bsmt also has a full bathroom for your guests. Ample storage space throughout as well as with the 3rd car garage. This home is exactly what your buyer has been looking for!
Location
State KS
County Johnson
Rooms
Basement Basement BR, Egress Window(s), Finished
Interior
Interior Features Kitchen Island, Painted Cabinets, Pantry, Smart Thermostat, Stained Cabinets, Vaulted Ceiling, Walk-In Closet, Whirlpool Tub
Heating Forced Air
Cooling Electric
Flooring Carpet, Tile, Wood
Fireplaces Number 1
Fireplaces Type Living Room
Fireplace Y
Appliance Dishwasher, Disposal, Microwave, Built-In Electric Oven, Gas Range, Stainless Steel Appliance(s), Under Cabinet Appliance(s)
Laundry Bedroom Level, Upper Level
Exterior
Exterior Feature Firepit
Parking Features true
Garage Spaces 3.0
Roof Type Composition
Building
Lot Description Cul-De-Sac
Entry Level 2 Stories
Water Public
Structure Type Stucco,Wood Siding
Schools
Elementary Schools Woodland
Middle Schools Prairie Trail
High Schools Olathe Northwest
School District Olathe
Others
HOA Fee Include No Amenities
Ownership Private
Acceptable Financing Cash, Conventional
Listing Terms Cash, Conventional
Read Less

GET MORE INFORMATION




