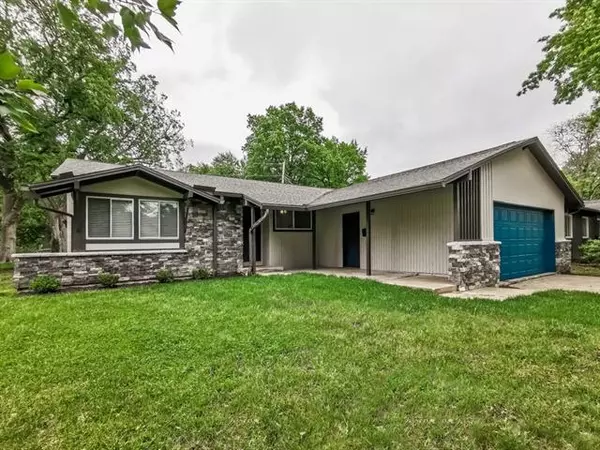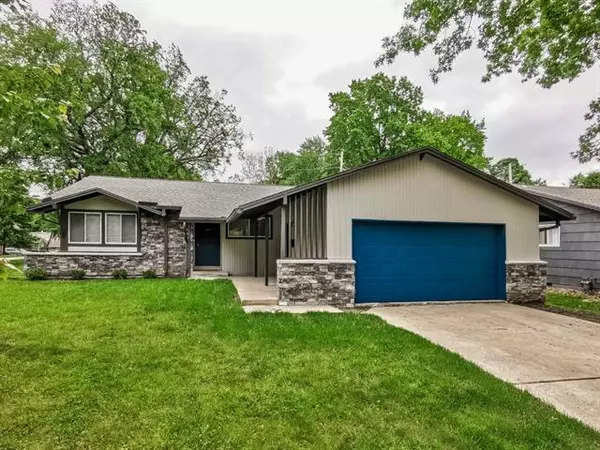For more information regarding the value of a property, please contact us for a free consultation.
4727 Mohawk DR Roeland Park, KS 66205
Want to know what your home might be worth? Contact us for a FREE valuation!

Our team is ready to help you sell your home for the highest possible price ASAP
Key Details
Sold Price $439,000
Property Type Single Family Home
Sub Type Single Family Residence
Listing Status Sold
Purchase Type For Sale
Square Footage 2,300 sqft
Price per Sqft $190
Subdivision Fairway Manor
MLS Listing ID 2323693
Sold Date 07/15/21
Style Traditional
Bedrooms 4
Full Baths 2
Year Built 1961
Annual Tax Amount $5,087
Lot Size 9,163 Sqft
Acres 0.21035354
Property Sub-Type Single Family Residence
Source hmls
Property Description
Completely updated ranch in highly desirable Fairway Manor! Minutes away from Plaza/Westport area, Johnson Drive shops, Downtown, and more! Tough-to-beat location! This home features a large open floor plan with newly refinished hardwood floors, new windows, newer HVAC, new stainless steel appliances (all stay), granite counter tops, tile backsplash, custom cabinetry, remodeled bathrooms, and finished basement! This home has been meticulously maintained and it shows. Exterior features a brand new privacy fence, freshly poured patio, new retaining wall, new drainage system, and all fresh landscaping! Come enjoy all this home has to offer during this post-covid summer!
Location
State KS
County Johnson
Rooms
Other Rooms Fam Rm Main Level, Great Room, Main Floor BR, Main Floor Master, Recreation Room
Basement Basement BR, Concrete, Finished, Full
Interior
Interior Features Ceiling Fan(s), Custom Cabinets, Painted Cabinets, Smart Thermostat
Heating Natural Gas
Cooling Electric
Flooring Wood
Fireplaces Number 1
Fireplaces Type Living Room, Wood Burning
Fireplace Y
Appliance Dishwasher, Disposal, Dryer, Exhaust Hood, Microwave, Refrigerator, Built-In Electric Oven, Stainless Steel Appliance(s), Washer
Laundry Off The Kitchen
Exterior
Parking Features true
Garage Spaces 2.0
Fence Privacy, Wood
Amenities Available Storage
Roof Type Composition
Building
Lot Description Corner Lot
Entry Level Ranch
Sewer City/Public
Water Public
Structure Type Frame,Stone & Frame
Schools
Elementary Schools Roesland
Middle Schools Hocker Grove
High Schools Sm North
School District Shawnee Mission
Others
Ownership Private
Acceptable Financing Cash, Conventional, FHA, VA Loan
Listing Terms Cash, Conventional, FHA, VA Loan
Read Less

GET MORE INFORMATION




