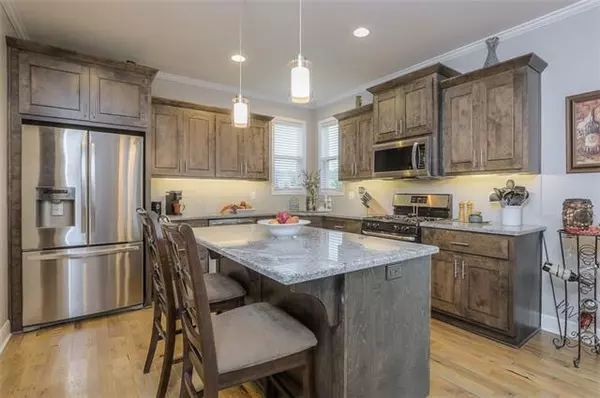For more information regarding the value of a property, please contact us for a free consultation.
26061 W 141ST CT Olathe, KS 66061
Want to know what your home might be worth? Contact us for a FREE valuation!

Our team is ready to help you sell your home for the highest possible price ASAP
Key Details
Sold Price $390,000
Property Type Single Family Home
Sub Type Single Family Residence
Listing Status Sold
Purchase Type For Sale
Square Footage 2,007 sqft
Price per Sqft $194
Subdivision Whitetail
MLS Listing ID 2312145
Sold Date 07/14/21
Style Traditional
Bedrooms 4
Full Baths 2
Half Baths 1
Year Built 2016
Annual Tax Amount $4,596
Lot Size 10,890 Sqft
Acres 0.25
Property Sub-Type Single Family Residence
Source hmls
Property Description
Beautiful 4 Bedroom, 2 Full, 1 Half Bath Home in Coveted Whitetail subdivision. Main floor features hardwood floors and neutral paint colors. This open concept home is complete with spacious Eat in Kitchen, tons of natural light and a cozy fireplace in the family room. Kitchen features beautiful wood cabinetry, ,stainless appliances and walk out access to the deck. Master Suite boast of high ceilings, oversized walk in closet and a beautiful master bath. Laundry area is conveniently located on the bedroom level for ease! Full basement is stubbed for a bathroom and ready for your buyers to customize.
Location
State KS
County Johnson
Rooms
Other Rooms Entry
Basement Daylight, Unfinished
Interior
Interior Features Custom Cabinets, Kitchen Island, Pantry, Smart Thermostat, Stained Cabinets, Walk-In Closet, Whirlpool Tub
Heating Natural Gas, Natural Gas
Cooling Electric
Fireplaces Number 1
Fireplaces Type Gas, Living Room, Zero Clearance
Fireplace Y
Appliance Dishwasher, Disposal, Humidifier, Microwave, Built-In Electric Oven, Stainless Steel Appliance(s)
Laundry Dryer Hookup-Ele, Upper Level
Exterior
Parking Features true
Garage Spaces 3.0
Roof Type Composition
Building
Entry Level 2 Stories
Sewer City/Public
Water Public
Structure Type Lap Siding
Schools
Elementary Schools Clearwater Creek
Middle Schools Oregon Trail
High Schools Olathe West
School District Olathe
Others
Ownership Private
Acceptable Financing Cash, Conventional, FHA, VA Loan
Listing Terms Cash, Conventional, FHA, VA Loan
Read Less

GET MORE INFORMATION




