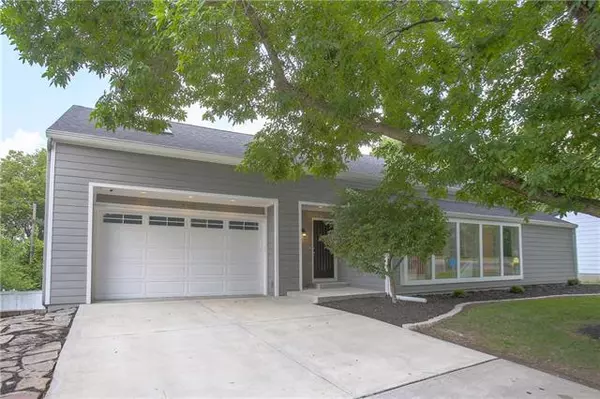For more information regarding the value of a property, please contact us for a free consultation.
4100 W 47th TER Roeland Park, KS 66205
Want to know what your home might be worth? Contact us for a FREE valuation!

Our team is ready to help you sell your home for the highest possible price ASAP
Key Details
Sold Price $464,900
Property Type Single Family Home
Sub Type Single Family Residence
Listing Status Sold
Purchase Type For Sale
Square Footage 3,408 sqft
Price per Sqft $136
Subdivision Kirn View
MLS Listing ID 2335042
Sold Date 09/01/21
Style Traditional
Bedrooms 3
Full Baths 3
Half Baths 1
Year Built 1983
Annual Tax Amount $5,694
Lot Size 0.275 Acres
Acres 0.27545914
Property Sub-Type Single Family Residence
Source hmls
Property Description
WOW! Gorgeous super unique reverse 1.5 story in Kirn View subdivision located in Roeland Park built by the famous Wolfgang Trost firm here in KC. The home has been fully remodeled complete with a new roof. You will love the all new kitchen with stainless steel appliances, quartz counters, subway tile back splash, and new cabinets allow for tons of kitchen storage with additional pantry. Vaulted ceilings and all the large windows and skylights make this home feel any larger than it is. Main floor master complete with master bathroom suite with double vanity and large walk in closet. Non conforming room in basement makes for a perfect office or guest room with a full bathroom in the basement. The deep garage and 800+ sqft of storage space for all your storage needs. Perfect home for your 4 legged friend between the doggy door in basement and privacy fenced in backyard. Do not miss out on seeing this beautiful house, it will not last long!
Location
State KS
County Johnson
Rooms
Basement Finished, Sump Pump, Walk Out
Interior
Interior Features Ceiling Fan(s), Kitchen Island, Pantry, Skylight(s), Vaulted Ceiling, Walk-In Closet(s)
Heating Electric
Cooling Electric
Flooring Carpet, Vinyl
Fireplaces Number 1
Fireplace Y
Appliance Dishwasher, Disposal, Microwave, Built-In Electric Oven, Stainless Steel Appliance(s)
Laundry Laundry Room, Off The Kitchen
Exterior
Parking Features true
Garage Spaces 2.0
Fence Privacy, Wood
Roof Type Composition
Building
Entry Level 1.5 Stories,Reverse 1.5 Story
Sewer City/Public, Public/City
Water Public, Public
Structure Type Wood Siding
Schools
Elementary Schools Roesland
Middle Schools Hocker Grove
High Schools Sm North
School District Shawnee Mission
Others
Ownership Investor
Acceptable Financing Cash, Conventional, FHA, VA Loan
Listing Terms Cash, Conventional, FHA, VA Loan
Read Less

GET MORE INFORMATION




