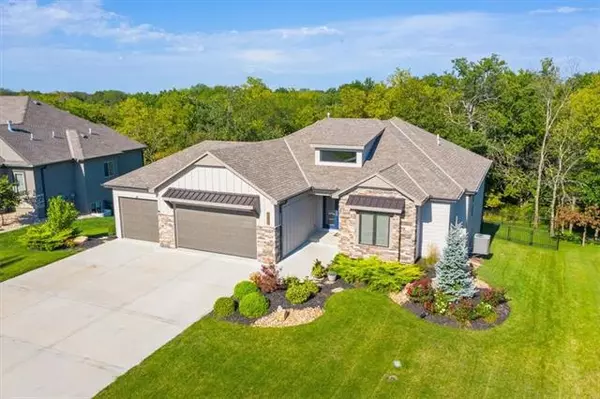For more information regarding the value of a property, please contact us for a free consultation.
1452 Woodland RD Greenwood, MO 64034
Want to know what your home might be worth? Contact us for a FREE valuation!

Our team is ready to help you sell your home for the highest possible price ASAP
Key Details
Sold Price $555,000
Property Type Single Family Home
Sub Type Single Family Residence
Listing Status Sold
Purchase Type For Sale
Square Footage 2,862 sqft
Price per Sqft $193
Subdivision Woodland Trails
MLS Listing ID 2341407
Sold Date 10/13/21
Style Traditional
Bedrooms 4
Full Baths 3
HOA Fees $60/ann
Year Built 2017
Annual Tax Amount $9,440
Property Sub-Type Single Family Residence
Source hmls
Property Description
Private and Peaceful! No detail overlooked in this breathtaking custom built reverse 1.5 story home in highly desired Woodland Trails. Spacious open floor plan with 3 bedrooms on main level, hickory floors, gorgeous beamed ceiling, one of a kind fireplace and loads of natural light. Lots of space & extras in this fantastic kitchen with large island, gas stove-top, walk-in pantry and double refrigerator/freezer. Large master suite, double sinks, tiled shower, sizable walk-in closet and laundry access. Finished walk-out lower level w/ family room, bar, 4th bedroom and full bath. Oversized suspended garage floor offers additional space and so many options...band room, woodworking space, craft room, game room, etc. Brand new carpet/flooring in master suite, stairs and lower level! Relax and enjoy the beautiful wooded views from the covered deck or patio, lush landscape and fenced yard. Don't miss the neighborhood pool, fishing ponds, paved walking trails and playground!
Location
State MO
County Jackson
Rooms
Other Rooms Family Room, Great Room, Main Floor BR, Main Floor Master, Office
Basement Basement BR, Finished, Full, Walk Out
Interior
Interior Features Ceiling Fan(s), Custom Cabinets, Kitchen Island, Pantry, Vaulted Ceiling, Walk-In Closet(s), Wet Bar, Whirlpool Tub
Heating Heat Pump
Cooling Electric
Flooring Wood
Fireplaces Number 1
Fireplaces Type Gas, Great Room
Equipment Back Flow Device
Fireplace Y
Appliance Cooktop, Dishwasher, Disposal, Exhaust Hood, Humidifier, Microwave, Refrigerator, Gas Range, Stainless Steel Appliance(s)
Laundry Laundry Room, Main Level
Exterior
Exterior Feature Sat Dish Allowed
Parking Features true
Garage Spaces 3.0
Fence Metal
Amenities Available Play Area, Pool, Trail(s)
Roof Type Composition
Building
Lot Description Adjoin Greenspace, Sprinkler-In Ground, Treed, Wooded
Entry Level Reverse 1.5 Story
Sewer City/Public, Grinder Pump
Water Public
Structure Type Stone & Frame
Schools
Elementary Schools Woodland
Middle Schools Pleasant Lea
High Schools Lee'S Summit
School District Lee'S Summit
Others
Ownership Private
Acceptable Financing Cash, Conventional, FHA, VA Loan
Listing Terms Cash, Conventional, FHA, VA Loan
Read Less

GET MORE INFORMATION




