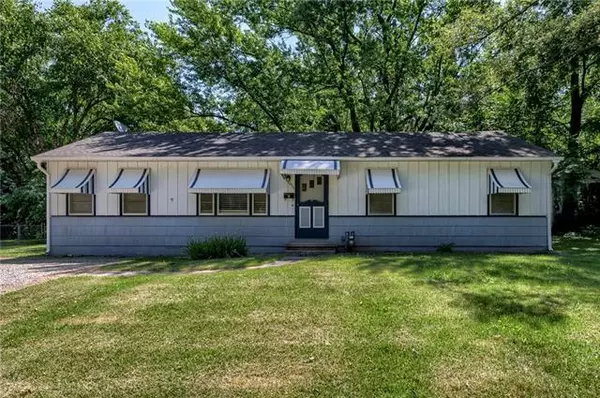For more information regarding the value of a property, please contact us for a free consultation.
10511 Palmer AVE Kansas City, MO 64134
Want to know what your home might be worth? Contact us for a FREE valuation!

Our team is ready to help you sell your home for the highest possible price ASAP
Key Details
Sold Price $129,500
Property Type Single Family Home
Sub Type Single Family Residence
Listing Status Sold
Purchase Type For Sale
Square Footage 1,200 sqft
Price per Sqft $107
Subdivision Craig Crest
MLS Listing ID 2390748
Sold Date 08/10/22
Style Traditional
Bedrooms 4
Full Baths 1
Annual Tax Amount $909
Lot Size 0.356 Acres
Acres 0.35567033
Property Sub-Type Single Family Residence
Source hmls
Property Description
This gorgeous home is move in ready!!! You will fall in love with the beautiful hardwood floors and neutral paint colors throughout the house. From the kitchen, French doors lead to a large back yard that has plenty of shade and privacy. The covered patio is the perfect place for when you want some quiet time outside or for times when you want to entertain others. Pet owners will be excited to see the pet door that leads directly to the back yard where there is lots of space for pets to play! Additionally, there is plenty of room for a garden or workshop. One of the four bedrooms would be great space for a home office or exercise area. This four bedroom, ranch home marks all the boxes and won't last long!
* Lot size, square footage and tax information were based on public records. While deemed reliable, buyer agents and buyers are to verify.
Location
State MO
County Jackson
Rooms
Other Rooms Fam Rm Main Level, Family Room, Main Floor BR
Basement Crawl Space
Interior
Interior Features Ceiling Fan(s), Painted Cabinets
Heating Natural Gas
Cooling None
Flooring Carpet, Vinyl, Wood
Fireplace N
Appliance Dishwasher, Microwave, Gas Range
Laundry Dryer Hookup-Ele, Main Level
Exterior
Parking Features false
Fence Metal
Roof Type Composition
Building
Lot Description City Limits, Treed
Entry Level Ranch
Water Public
Structure Type Frame
Schools
School District Hickman Mills
Others
Ownership Private
Acceptable Financing Cash, Conventional, FHA, VA Loan
Listing Terms Cash, Conventional, FHA, VA Loan
Read Less

GET MORE INFORMATION




