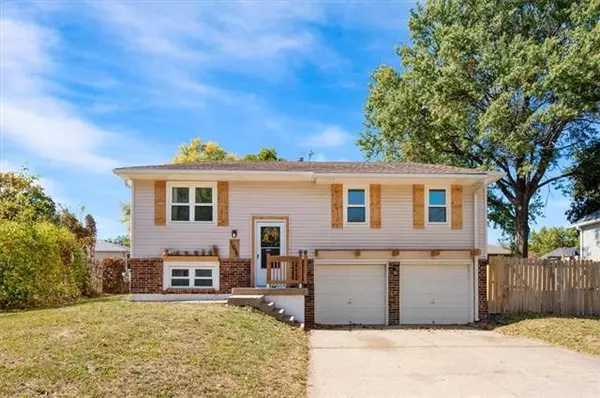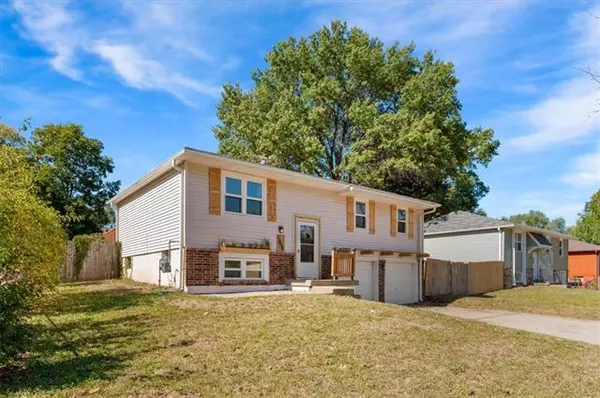For more information regarding the value of a property, please contact us for a free consultation.
1016 Tarsney LN Buckner, MO 64016
Want to know what your home might be worth? Contact us for a FREE valuation!

Our team is ready to help you sell your home for the highest possible price ASAP
Key Details
Sold Price $180,000
Property Type Single Family Home
Sub Type Single Family Residence
Listing Status Sold
Purchase Type For Sale
Square Footage 1,314 sqft
Price per Sqft $136
Subdivision Village Manor
MLS Listing ID 2407827
Sold Date 11/22/22
Style Traditional
Bedrooms 4
Full Baths 2
Year Built 1977
Annual Tax Amount $2,401
Lot Size 7,737 Sqft
Acres 0.17761707
Property Sub-Type Single Family Residence
Source hmls
Property Description
This lovely, updated split level home on a manageable lot is a rare find adjacent to the sought after Echo Ridge Estates in Buckner, MO. Spacious main floor w/ gorgeous light wood floors, and 3 large carpeted bedrooms. Newly updated kitchen w/ wood floors and stainless/white appliances. Master bathroom and large closet. Lower level with comfy large family room, flex room for office, fitness or 4th nonconforming bedroom. Full bathroom and laundry room with extra storage. 2 car garage. Enjoy the peaceful backyard and privacy off the new deck and patio with plenty of room for family play, dogs, you name it. Great "rural living" starter home or investment property. Maintained HVAC, vinyl windows and so much more. Sellers are providing a one year Cinch home warranty.
Location
State MO
County Jackson
Rooms
Other Rooms Fam Rm Gar Level
Basement Concrete, Finished, Inside Entrance
Interior
Interior Features Ceiling Fan(s), Pantry
Heating Forced Air
Cooling Electric
Flooring Carpet, Luxury Vinyl Plank, Wood
Fireplace N
Appliance Disposal, Microwave, Refrigerator, Gas Range
Laundry Laundry Room, Lower Level
Exterior
Exterior Feature Sat Dish Allowed, Storm Doors
Parking Features true
Garage Spaces 2.0
Fence Metal, Wood
Roof Type Composition
Building
Lot Description City Lot
Entry Level Split Entry
Sewer City/Public
Water Public
Structure Type Frame, Vinyl Siding
Schools
Elementary Schools Buckner
Middle Schools Fire Prairie
High Schools Fort Osage
School District Fort Osage
Others
Ownership Private
Acceptable Financing Cash, Conventional, FHA, VA Loan
Listing Terms Cash, Conventional, FHA, VA Loan
Read Less

GET MORE INFORMATION




