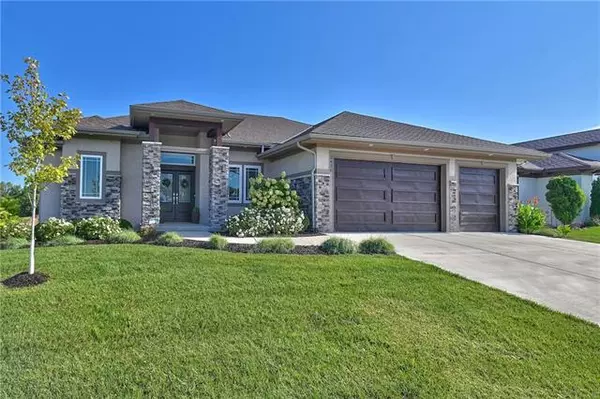For more information regarding the value of a property, please contact us for a free consultation.
2430 NW Riverview DR Riverside, MO 64150
Want to know what your home might be worth? Contact us for a FREE valuation!

Our team is ready to help you sell your home for the highest possible price ASAP
Key Details
Sold Price $760,000
Property Type Single Family Home
Sub Type Single Family Residence
Listing Status Sold
Purchase Type For Sale
Square Footage 3,729 sqft
Price per Sqft $203
Subdivision The Palisades
MLS Listing ID 2403773
Sold Date 12/02/22
Style Traditional
Bedrooms 4
Full Baths 3
Half Baths 1
HOA Fees $124/ann
Year Built 2019
Annual Tax Amount $7,900
Lot Size 0.318 Acres
Acres 0.31820476
Property Sub-Type Single Family Residence
Property Description
Beautiful community with spectacular views of the Kansas City skyline. This expansive reverse plan was built by Sylar Construction and was a former model home. Beautiful hardwoods greet you throughout most of the main level. The kitchen features a huge quartz island, large separate walk-in pantry, vented gas cooktop, and SS appliances along with a butler's pantry/wine nook adjacent to the kitchen and dining. Boxed beamed ceilings with beautiful built-ins are a favorite in this home. The great room features a tall ceiling and fireplace, but first enjoy the panoramic glass doors in the great room leading out the screened-in deck with fireplace. Feature walls can be found in the dining room and master with a great trim package. The owner's bath is an oasis with a modern free-standing tub, glass/tile spa shower and double vanities. The owner's suite closet is plentiful with room for all your seasons. This plan features an additional flex/bedroom on the main level along with another full bath. The recreation and family room are expansive and perfect for entertaining! There is a full bar with quartz and glass tiles. Enjoy the large patio overlooking the flat backyard with full sprinkler system. Two additional bedrooms are on the lower level with a newly updated bath! Two storage rooms and one with double doors to back. Sellers just updated the front facade, painted areas of inside, installed new carpet and wrought iron fence, along with a updating the lower-level full bath. This home has been barely lived in and better than new.
Location
State MO
County Platte
Rooms
Other Rooms Breakfast Room, Great Room, Main Floor BR, Main Floor Master, Recreation Room
Basement true
Interior
Interior Features Ceiling Fan(s), Kitchen Island, Painted Cabinets, Pantry, Walk-In Closet(s), Wet Bar
Heating Natural Gas, Forced Air
Cooling Electric
Flooring Carpet, Tile, Wood
Fireplaces Number 2
Fireplaces Type Gas, Great Room, Other
Equipment Back Flow Device
Fireplace Y
Appliance Cooktop, Dishwasher, Disposal, Exhaust Hood, Humidifier, Microwave, Refrigerator, Built-In Oven, Stainless Steel Appliance(s)
Laundry Laundry Room, Off The Kitchen
Exterior
Parking Features true
Garage Spaces 3.0
Fence Metal, Other
Roof Type Composition
Building
Lot Description Sprinkler-In Ground
Entry Level Ranch,Reverse 1.5 Story
Sewer Public/City
Water Public
Structure Type Stone Trim, Stucco & Frame
Schools
School District Park Hill
Others
HOA Fee Include Trash
Ownership Private
Acceptable Financing Cash, Conventional, VA Loan
Listing Terms Cash, Conventional, VA Loan
Read Less

GET MORE INFORMATION




