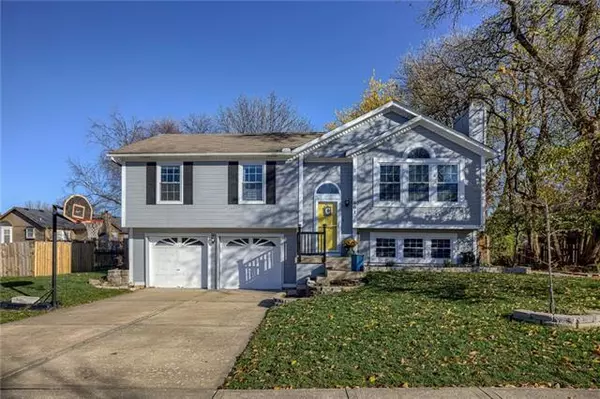For more information regarding the value of a property, please contact us for a free consultation.
801 S Huntington DR Greenwood, MO 64034
Want to know what your home might be worth? Contact us for a FREE valuation!

Our team is ready to help you sell your home for the highest possible price ASAP
Key Details
Sold Price $255,000
Property Type Single Family Home
Sub Type Single Family Residence
Listing Status Sold
Purchase Type For Sale
Square Footage 1,629 sqft
Price per Sqft $156
Subdivision Allendale Estates
MLS Listing ID 2412347
Sold Date 12/16/22
Style Traditional
Bedrooms 3
Full Baths 2
Year Built 1991
Annual Tax Amount $2,189
Lot Size 9,579 Sqft
Acres 0.21990359
Property Sub-Type Single Family Residence
Source hmls
Property Description
Fully Updated home in Greenwood! Main level features Spacious Great Room with a Gas start Fireplace and boasts plenty of natural light. Main level also offers new Luxury Vinyl Plank flooring thru-out. Updated Kitchen features Painted Cabinets and an added on Coffee Bar. Spacious Master Bedroom has En-suite Bath. Finished Lower Level includes ample space for storage or additional living. Lower level also provides Spacious Walk-in Laundry room with unfinished half bath ready for you to make your own. Enjoy the Stunning Pergola-covered back deck overlooking the large fenced-in backyard. Great location offers close proximity to Restaurants, Parks, and Quick Highway access.
Location
State MO
County Jackson
Rooms
Other Rooms Fam Rm Main Level, Main Floor BR, Main Floor Master, Recreation Room
Basement Egress Window(s), Finished, Garage Entrance
Interior
Interior Features Ceiling Fan(s), Pantry, Vaulted Ceiling
Heating Natural Gas
Cooling Electric
Flooring Carpet, Luxury Vinyl Plank, Tile
Fireplaces Number 1
Fireplaces Type Gas, Living Room
Fireplace Y
Appliance Dishwasher, Disposal, Microwave, Refrigerator, Built-In Electric Oven, Stainless Steel Appliance(s)
Laundry Lower Level
Exterior
Exterior Feature Firepit
Parking Features true
Garage Spaces 2.0
Fence Wood
Roof Type Composition
Building
Lot Description Treed
Entry Level Split Entry
Sewer City/Public
Water Public
Structure Type Frame, Vinyl Siding
Schools
Elementary Schools Greenwood
Middle Schools Summit Lakes
High Schools Lee'S Summit West
School District Lee'S Summit
Others
Ownership Private
Acceptable Financing Cash, Conventional, FHA, VA Loan
Listing Terms Cash, Conventional, FHA, VA Loan
Read Less

GET MORE INFORMATION




