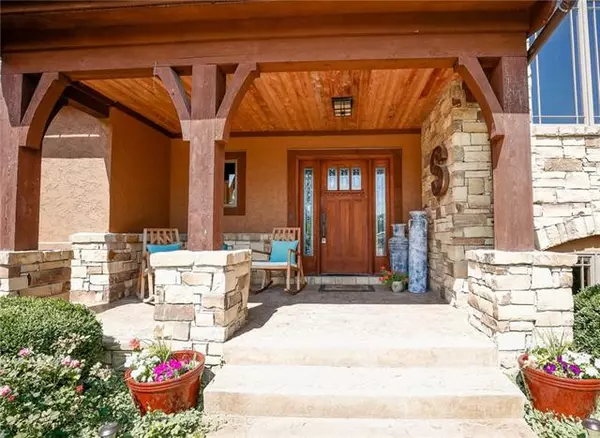For more information regarding the value of a property, please contact us for a free consultation.
4785 Jackson RD Rantoul, KS 66079
Want to know what your home might be worth? Contact us for a FREE valuation!

Our team is ready to help you sell your home for the highest possible price ASAP
Key Details
Sold Price $1,550,000
Property Type Single Family Home
Sub Type Single Family Residence
Listing Status Sold
Purchase Type For Sale
Square Footage 7,760 sqft
Price per Sqft $199
MLS Listing ID 2413230
Sold Date 03/14/23
Style Craftsman
Bedrooms 7
Full Baths 5
Half Baths 2
Year Built 2008
Annual Tax Amount $14,302
Lot Size 116.790 Acres
Acres 116.79
Property Sub-Type Single Family Residence
Source hmls
Property Description
Don't miss out on this this 7-bedroom craftsman style home with some old-world flare on a little over 117 +/- acres, carefully designed to fit into its country setting with comfort and entertaining in mind. The hardwood floors, granite counter tops, stonework, vaulted ceilings, and beautiful custom beams throughout make it a one of kind. The huge open floorplan kitchen contains Wolf commercial grade stove/oven, sub-zero built-in refrigerator, island breakfast bar and an exceptional amount of cabinet space. All bedrooms have ensuite bathrooms, 3 with private baths and 4 bedrooms share 2 jack and jill baths. All bathrooms have walk-in showers and/or jetted tubs, and each room has an over-sized walk-in closet with built in closet systems. The master closet was thoughtfully designed with a multi-drawer island and an amazing amount of hanging/shelf space. Entertainment opportunities are designed into all 3 levels, with a loft on the top floor, open floor plan on the main floor through the kitchen and hearth room, an enormous open area on lower level, as well as a hide-away kids play area under the stairs. Storage space has been intelligently designed into every room in the house and is complimented by temperature-controlled storage room, 2 attic storage locations, an oversized mechanical room, and a solid concrete tornado shelter/saferoom. The laundry is on the main floor attached to the mudroom, but there are also hook-ups on the lower level. There are 3 zoned HVAC units, water softener, and a hot water circulator. All gas appliances are supplied by a licensed natural gas well on the property, as well as a self-starting whole house generator. Sitting on the back patio you can watch deer walk the around the pond or geese and ducks land on the water. The forest just beyond the pond is loaded with wildlife and game trails, perfect for hunting and nature walks. Across the road is access to the Prairie Spirit Trail. a 52-mile-long hiking, biking, and equestrian trail.
Location
State KS
County Franklin
Rooms
Other Rooms Den/Study, Enclosed Porch, Entry, Fam Rm Main Level, Family Room, Formal Living Room, Main Floor Master, Mud Room, Office, Recreation Room
Basement Basement BR, Finished, Full, Sump Pump
Interior
Interior Features Ceiling Fan(s), Custom Cabinets, Kitchen Island, Pantry, Vaulted Ceiling, Walk-In Closet(s), Whirlpool Tub
Heating Natural Gas
Cooling Electric, Zoned
Flooring Carpet, Slate, Wood
Fireplaces Number 5
Fireplaces Type Family Room, Gas, Master Bedroom, Recreation Room, See Through, Wood Burning
Fireplace Y
Appliance Dishwasher, Disposal, Dryer, Exhaust Hood, Microwave, Refrigerator, Gas Range, Washer, Water Purifier, Water Softener
Laundry In Bathroom
Exterior
Parking Features true
Garage Spaces 3.0
Pool Above Ground
Roof Type Composition
Building
Lot Description Acreage, Lake On Property, Treed, Wooded
Entry Level 1.5 Stories
Sewer Lagoon
Water Well
Structure Type Stone Trim, Stucco
Schools
Elementary Schools Central Heights
Middle Schools Central Heights
High Schools Central Heights
School District Central Heights
Others
Ownership Private
Acceptable Financing Cash, Conventional
Listing Terms Cash, Conventional
Read Less

GET MORE INFORMATION




