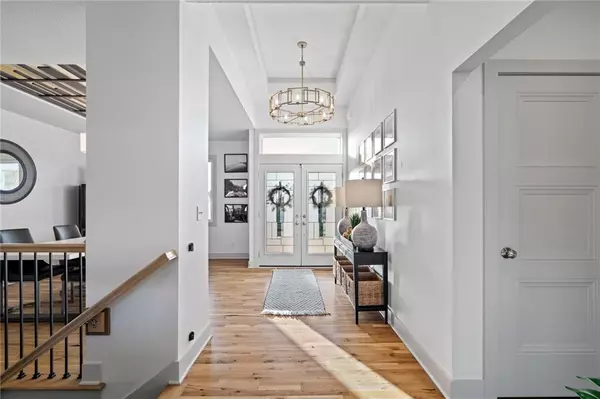For more information regarding the value of a property, please contact us for a free consultation.
4304 Palisades CT Riverside, MO 64150
Want to know what your home might be worth? Contact us for a FREE valuation!

Our team is ready to help you sell your home for the highest possible price ASAP
Key Details
Sold Price $865,000
Property Type Single Family Home
Sub Type Single Family Residence
Listing Status Sold
Purchase Type For Sale
Square Footage 3,671 sqft
Price per Sqft $235
Subdivision The Palisades
MLS Listing ID 2420820
Sold Date 04/03/23
Style Contemporary
Bedrooms 4
Full Baths 3
Half Baths 1
HOA Fees $1,495
Year Built 2020
Annual Tax Amount $8,256
Lot Size 0.356 Acres
Acres 0.35580808
Lot Dimensions 80 X 182
Property Sub-Type Single Family Residence
Source hmls
Property Description
Discover Luxury Living in this highly sought-after Palisades community in the Northland in Riverside. This stunning Reverse 1.5 story is a mere 2 yrs old and boasts impeccable finishes and modern features throughout. Step inside to find a spacious open floor plan, complete with gleaming hardwood floors, high ceilings with wood accents and ample natural light. The gourmet kitchen is a chef's dream, complete with SS appliances, quartz counters, a huge island with a convenient breakfast bar. Hidden pantry. The main level master suite is a true retreat, featuring a spa-like bathroom and a huge walk-in closet. The upper level offers an additional bedroom or office, a large mudroom area adjacent to the laundry room. You will love the double doors leading to the covered patio with stone fireplace and a fully fenced backyard. And you won't want to miss the garage. Epoxy floor, custom storage cabinets, fridge and lots of light. Wow!
Located just 5 minutes from downtown and just minutes from Briarcliff Village with the best shopping and dining in the Northland and easy highway access and close to the new airport, this home is the epitome of peace and serenity. And HUGE Don't miss your chance to own this dream home. Schedule a Showing Today!
Location
State MO
County Platte
Rooms
Other Rooms Great Room, Main Floor Master
Basement Finished, Full, Sump Pump, Walk Out
Interior
Interior Features Ceiling Fan(s), Kitchen Island, Pantry, Walk-In Closet(s)
Heating Forced Air
Cooling Electric
Flooring Wood
Fireplaces Number 2
Fireplaces Type Gas, Great Room, Other
Fireplace Y
Appliance Disposal, Stainless Steel Appliance(s)
Laundry Laundry Room, Main Level
Exterior
Parking Features true
Garage Spaces 3.0
Fence Metal
Roof Type Composition
Building
Lot Description Adjoin Greenspace, Cul-De-Sac
Entry Level Reverse 1.5 Story
Sewer City/Public
Water Public
Structure Type Stone Veneer, Stucco
Schools
Elementary Schools Line Creek
Middle Schools Walden
High Schools Park Hill South
School District Park Hill
Others
Ownership Private
Read Less

GET MORE INFORMATION




