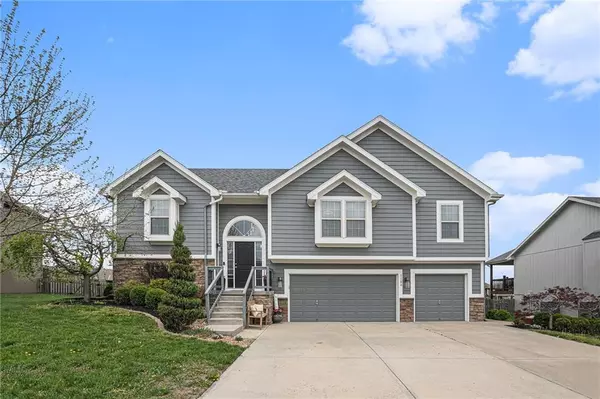For more information regarding the value of a property, please contact us for a free consultation.
1104 E 15th ST Kearney, MO 64060
Want to know what your home might be worth? Contact us for a FREE valuation!

Our team is ready to help you sell your home for the highest possible price ASAP
Key Details
Sold Price $399,900
Property Type Single Family Home
Sub Type Single Family Residence
Listing Status Sold
Purchase Type For Sale
Square Footage 2,312 sqft
Price per Sqft $172
Subdivision Brooke Haven
MLS Listing ID 2430779
Sold Date 05/22/23
Style Traditional
Bedrooms 3
Full Baths 3
Year Built 2012
Annual Tax Amount $3,501
Lot Size 9,583 Sqft
Acres 0.22
Property Sub-Type Single Family Residence
Source hmls
Property Description
Must see! You won't see this finish anywhere in the subdivision. This home has had a complete makeover to offer what people want. Painted woodwork throughout, deco carpet on the stairs with wrought iron spindles, quarts counters in kitchen with a kitchen island added that adds a nice touch for additional counterspace to work with plus creates eating space with the bar stools. Very convenient. Granite counter tops in all 3 baths. Fresh paint inside and out. Hardwood through out main level except in bedrooms. All SS appliances including the refrigerator stay plus the washer and dryer. Turn Key!! Pride of ownership shows here! Finished walkout basement with full bath. 4th bedroom versions of this floor plan have the 4th bedroom in part of the current rec room space. 3rd full bath in basement as well. Can make anything work down here depending on your needs. Basement walks out to fenced Back yard with nice flat lawn for easy mow and easy play for children. 2 tiered deck great for grilling and entertaining. 10x11 Upper deck covered with ceiling fan and 12x12 lower deck open to the sun if you want it. Large 30x30 3 car garage with a side entry walk in door. Drive way is a full 3 car stall driveway--no 3rd car curves. Perfect parking for gatherings.
Location
State MO
County Clay
Rooms
Other Rooms Recreation Room
Basement Finished, Walk Out
Interior
Interior Features Ceiling Fan(s), Kitchen Island, Painted Cabinets, Pantry, Vaulted Ceiling, Walk-In Closet(s), Whirlpool Tub
Heating Heat Pump, Heatpump/Gas
Cooling Electric
Flooring Carpet, Ceramic Floor, Wood
Fireplaces Number 1
Fireplaces Type Gas, Great Room
Fireplace Y
Appliance Dishwasher, Disposal, Dryer, Humidifier, Microwave, Refrigerator, Built-In Electric Oven, Stainless Steel Appliance(s), Washer
Laundry Bedroom Level, In Hall
Exterior
Parking Features true
Garage Spaces 3.0
Fence Wood
Roof Type Composition
Building
Lot Description City Lot
Entry Level Split Entry
Sewer City/Public
Water Public
Structure Type Stone & Frame
Schools
Elementary Schools Southview
Middle Schools Kearney
High Schools Kearney
School District Kearney
Others
Ownership Private
Acceptable Financing Cash, Conventional, FHA, VA Loan
Listing Terms Cash, Conventional, FHA, VA Loan
Read Less

GET MORE INFORMATION




