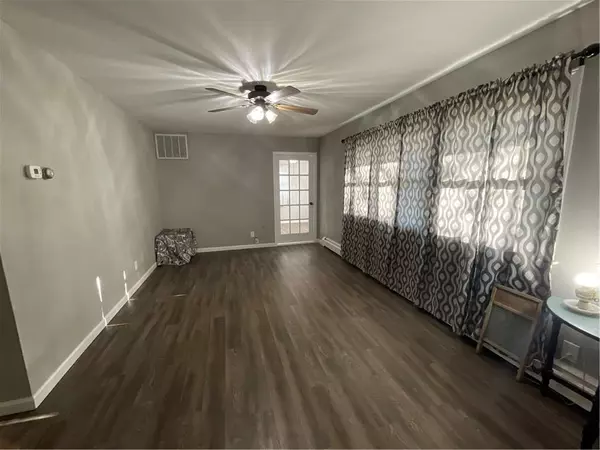For more information regarding the value of a property, please contact us for a free consultation.
126 Taylor ST Pomona, KS 66076
Want to know what your home might be worth? Contact us for a FREE valuation!

Our team is ready to help you sell your home for the highest possible price ASAP
Key Details
Sold Price $209,000
Property Type Single Family Home
Sub Type Single Family Residence
Listing Status Sold
Purchase Type For Sale
Square Footage 1,728 sqft
Price per Sqft $120
MLS Listing ID 2428660
Sold Date 05/08/23
Style Traditional
Bedrooms 4
Full Baths 2
Year Built 1963
Annual Tax Amount $1,766
Lot Size 0.625 Acres
Acres 0.625
Property Sub-Type Single Family Residence
Source hmls
Property Description
WOW! YOU HAVE TO SEE ALL THE UPDATED & REFRESHED SQUARE FOOTAGE ON THIS ONE! So much to see both inside and out! 4 Br home w/Bonus Den/Office! So much room to spread out w/2 Bedrooms & 1 bath on one wing of the home & Den & 3rd Bedroom on the other side and Master Suite w/walk in closet & Private Master Bath off the back! HUGE Laundry room/Mud room w/ Built ins- All new Floor Covering & Interior Paint thru out-All new Fixtures in Both Bathrooms Including paint & floors-Kitchen given a complete refresh w/tastefully painted cabinets-new hardware & new tile floors! Plenty of room for eat in or formal option off living room! Over 27,000 sq ft lot includes over sized 2 car detached garage and 2 other outbuildings ( 1 w/lg covered area for carport or covered picnic area) which can be storage/work shop or so much more! AND 3 -Count them 3 new decks! Yard is all fenced other than east side- Concerned about spring storms? Got you covered with that as well-Partial basement under home as well! Windows replaced in the last few years-SO MUCH & SO NICELY & Meticulously Updated! Come See!
Location
State KS
County Franklin
Rooms
Other Rooms Mud Room, Office, Workshop
Basement Concrete, Partial, Sump Pump
Interior
Interior Features All Window Cover, Ceiling Fan(s), Painted Cabinets, Walk-In Closet(s)
Heating Hot Water
Cooling Electric
Flooring Carpet, Luxury Vinyl Plank, Tile
Fireplace N
Appliance Built-In Electric Oven
Laundry Laundry Room, Main Level
Exterior
Parking Features true
Garage Spaces 2.0
Roof Type Composition
Building
Lot Description City Lot, Treed
Entry Level Ranch
Sewer City/Public
Water Public
Structure Type Frame, Vinyl Siding
Schools
School District Usd 287
Others
Ownership Private
Acceptable Financing Cash, Conventional, FHA, USDA Loan, VA Loan
Listing Terms Cash, Conventional, FHA, USDA Loan, VA Loan
Read Less

GET MORE INFORMATION




