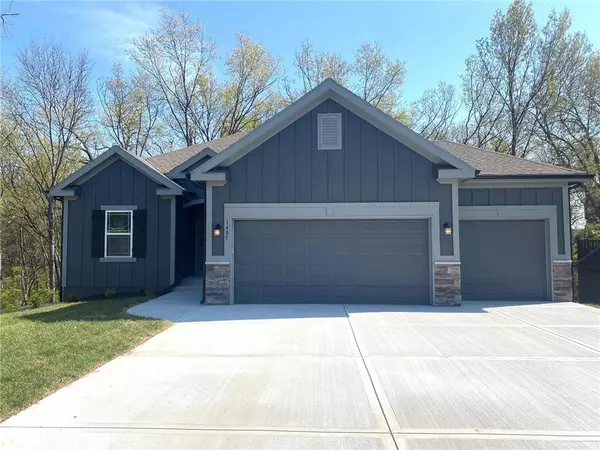For more information regarding the value of a property, please contact us for a free consultation.
1405 Clear Creek DR Kearney, MO 64060
Want to know what your home might be worth? Contact us for a FREE valuation!

Our team is ready to help you sell your home for the highest possible price ASAP
Key Details
Sold Price $449,900
Property Type Single Family Home
Sub Type Single Family Residence
Listing Status Sold
Purchase Type For Sale
Square Footage 2,500 sqft
Price per Sqft $179
Subdivision Brooke Haven
MLS Listing ID 2424362
Sold Date 05/25/23
Style Traditional
Bedrooms 4
Full Baths 3
Year Built 2023
Lot Size 9,583 Sqft
Acres 0.22
Property Sub-Type Single Family Residence
Source hmls
Property Description
COMPLETED HOME AND MOVE IN READY!! The "KENNA" by Robertson Construction! A spacious Reverse 1.5 positioned on a WALKOUT lot backing to trees. This well designed 4 bedroom, 3 full bath has an Open Concept Living area featuring a Floor to Ceiling Stone Fireplace accented with Floating Shelves and built in cabinets, OVERSIZED Kitchen ISLAND, Solid Surface Countertop, Stainless Appliances, WALK-IN Pantry along with beautiful detail throughout! The Main Level Owner Suite, with a Master Bath and WALK-IN Closet, conveniently adjoins to the Laundry Room. Bedroom 2 is also located on the Main Level and could make a nice home office. Large COVERED DECK can be accessed from both the Master Suite and Breakfast area. The Finished Basement offers Bedrooms 3 and 4, Rec Room and Full Bath. Lots of great storage space as well! Patio at the WALKOUT Basement in addition to an Excellent View!
Location
State MO
County Clay
Rooms
Other Rooms Breakfast Room, Main Floor BR, Main Floor Master, Mud Room, Recreation Room
Basement Basement BR, Finished, Full, Walk Out
Interior
Interior Features Ceiling Fan(s), Custom Cabinets, Kitchen Island, Painted Cabinets, Pantry, Walk-In Closet(s)
Heating Heatpump/Gas
Cooling Electric, Heat Pump
Flooring Carpet, Tile, Wood
Fireplaces Number 1
Fireplaces Type Gas, Gas Starter, Great Room
Fireplace Y
Appliance Dishwasher, Disposal, Microwave, Built-In Electric Oven, Stainless Steel Appliance(s)
Laundry Laundry Room, Main Level
Exterior
Parking Features true
Garage Spaces 3.0
Roof Type Composition
Building
Lot Description City Limits
Entry Level Reverse 1.5 Story
Sewer City/Public
Water Public
Structure Type Frame, Stone Trim
Schools
Elementary Schools Southview
Middle Schools Kearney
High Schools Kearney
School District Kearney
Others
Ownership Private
Acceptable Financing Cash, Conventional, FHA, VA Loan
Listing Terms Cash, Conventional, FHA, VA Loan
Read Less

GET MORE INFORMATION




