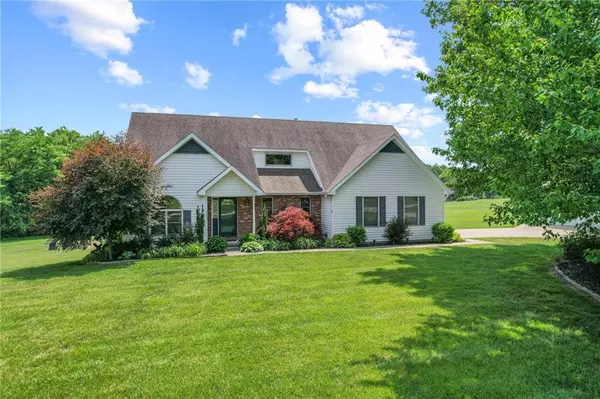For more information regarding the value of a property, please contact us for a free consultation.
19617 NE 129th ST Kearney, MO 64060
Want to know what your home might be worth? Contact us for a FREE valuation!

Our team is ready to help you sell your home for the highest possible price ASAP
Key Details
Sold Price $585,000
Property Type Single Family Home
Sub Type Single Family Residence
Listing Status Sold
Purchase Type For Sale
Square Footage 2,366 sqft
Price per Sqft $247
Subdivision Whitehall Estates
MLS Listing ID 2439011
Sold Date 06/30/23
Style Traditional
Bedrooms 3
Full Baths 3
Half Baths 1
Year Built 1997
Annual Tax Amount $3,293
Lot Size 3.000 Acres
Acres 3.0
Property Sub-Type Single Family Residence
Source hmls
Property Description
RARE 3/Acres in Kearney custom built home with peaceful country setting. This home has an open floor plan 1.5 Story with 3Bed/3.5 Bath/5 Car Garage (w/2 Cars 30x24 detached). Entry with beautiful hardwood floors, Huge Living room with lots of natural lighting, w/gas Fireplace. Kitchen features gorgeous granite counter tops and tile backsplash, custom cabinets, hardwood floors with eat-in dinning room. There is also a formal Dinning room or could be a possible office space. The kitchen leads out to the newer Composite Trek deck complete with Roll-out Awning. Large Master suite with walk-in closet, dual vanity, tile floor, Jacuzzi Tub and shower. Laundry is on main level. Upstairs large 2 bedrooms. The Family room is perfect for all your entertaining needs. Complete with wet bar area and tons of storage space. Enjoy setting outside on the gorgeous stamped patio with gas grill, and roll out screen. There is a amazing 5th garage/workshop for all the mowing and gardening tools. Home is located close to town with access to all major highways and schools.
Location
State MO
County Clay
Rooms
Other Rooms Den/Study, Entry, Family Room, Formal Living Room, Main Floor Master, Office, Workshop
Basement Daylight, Finished, Full, Walk Out
Interior
Interior Features Ceiling Fan(s), Walk-In Closet(s)
Heating Electric, Heat Pump
Cooling Electric
Flooring Carpet, Tile, Wood
Fireplaces Number 1
Fireplaces Type Living Room
Fireplace Y
Appliance Dishwasher, Disposal, Microwave, Built-In Electric Oven
Laundry Main Level
Exterior
Parking Features true
Garage Spaces 5.0
Roof Type Composition
Building
Lot Description Acreage, Level
Entry Level 1.5 Stories
Sewer Septic Tank
Water Public
Structure Type Brick & Frame, Vinyl Siding
Schools
Elementary Schools Southview
Middle Schools Kearney
High Schools Kearney
School District Kearney
Others
Ownership Private
Acceptable Financing Cash, Conventional
Listing Terms Cash, Conventional
Read Less

GET MORE INFORMATION




