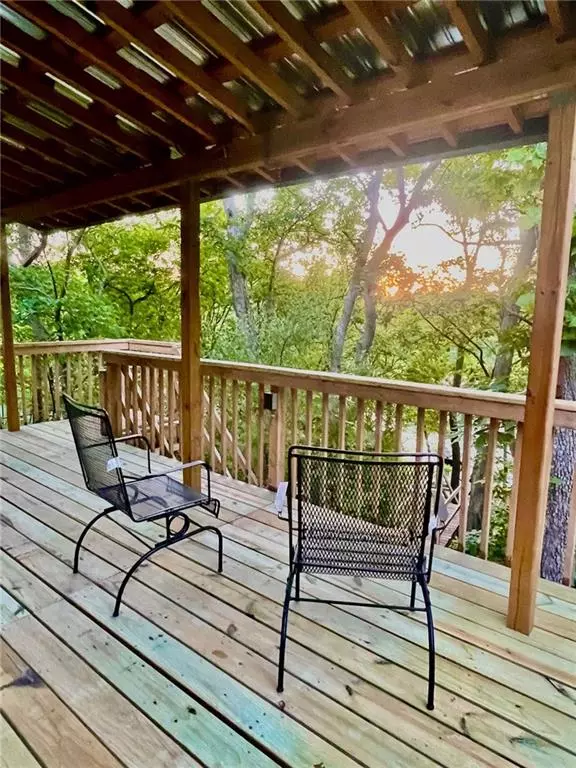For more information regarding the value of a property, please contact us for a free consultation.
29 SW Lakeside DR Lacygne, KS 66040
Want to know what your home might be worth? Contact us for a FREE valuation!

Our team is ready to help you sell your home for the highest possible price ASAP
Key Details
Sold Price $240,000
Property Type Single Family Home
Sub Type Single Family Residence
Listing Status Sold
Purchase Type For Sale
Square Footage 720 sqft
Price per Sqft $333
Subdivision Tanglewood Lake
MLS Listing ID 2429058
Sold Date 07/25/23
Style Traditional
Bedrooms 2
Full Baths 1
HOA Fees $20/ann
Year Built 2007
Annual Tax Amount $600
Lot Size 7,058 Sqft
Acres 0.16202939
Property Sub-Type Single Family Residence
Source hmls
Property Description
This home sits serenely nestled among the trees on a hilltop, overlooking the large lake at Tanglewood. Home has open concept living space with kitchen and dining area, private bedroom downstairs and a huge upstairs room that can sleep all your friends and family. Living space opens to a gorgeous, covered deck with breath taking views. Large, air-conditioned shed just to the side of the house can be finished to be a workshop, office, party room or additional bunk house. Additional storage shed by the dock will store all your fun outdoor supplies plus additional storage. The graveled lakeside firepit provides the perfect space to end the day! Constructed with 2X6 walls, r-19 wall insulation, plywood, house wrap and cement board siding, the home is amazingly well built and insulated. Fully equipped with everything you need to start living your best life on the lake!
Location
State KS
County Linn
Rooms
Basement Other
Interior
Heating Baseboard
Cooling Window Unit(s)
Fireplace N
Appliance Cooktop, Refrigerator
Laundry In Basement, In Bathroom
Exterior
Parking Features false
Fence Partial
Amenities Available Boat Dock
Roof Type Composition
Building
Lot Description Lake Front
Entry Level 1.5 Stories
Sewer Septic Tank
Water Other
Structure Type Frame
Schools
School District Prairie View
Others
Ownership Private
Acceptable Financing Cash, Conventional
Listing Terms Cash, Conventional
Read Less

GET MORE INFORMATION




