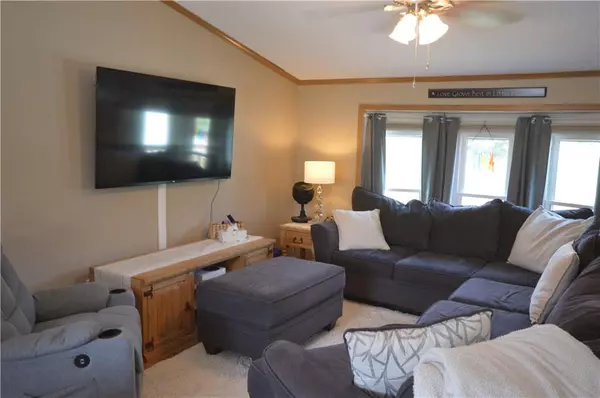For more information regarding the value of a property, please contact us for a free consultation.
25416 Van Natta RD Sedalia, MO 65301
Want to know what your home might be worth? Contact us for a FREE valuation!

Our team is ready to help you sell your home for the highest possible price ASAP
Key Details
Sold Price $280,000
Property Type Single Family Home
Sub Type Single Family Residence
Listing Status Sold
Purchase Type For Sale
Square Footage 1,456 sqft
Price per Sqft $192
MLS Listing ID 2441622
Sold Date 08/14/23
Style Other
Bedrooms 3
Full Baths 2
Year Built 1997
Annual Tax Amount $580
Lot Size 4.900 Acres
Acres 4.9
Property Sub-Type Single Family Residence
Source hmls
Property Description
Looking for a PEACEFUL retreat that's still close to the city? Look no further than this beautiful 3 bedroom, 2 bath manufactured home situated on 4.9 ACRES of land. With a creek running through the property and a storm shelter for added peace of mind, this home offers the best of both worlds. The spacious living room features large windows that let in plenty of natural light and offer a STUNNING view of the surrounding landscape. The kitchen is equipped with modern appliances and plenty of counter space, making it a great place to prepare meals for family and friends. The bedrooms are cozy and inviting, with ample closet space for all your storage needs. The master bedroom boasts a private bathroom with a relaxing soaking tub, perfect for unwinding after a long day. Outside, the property is a nature lover's paradise, with plenty of room to explore and enjoy the great outdoors on the newer decks. The creek and pool are perfect for fishing or cooling off on hot summer days, sitting in the deer stand while hunting and the storm shelter provides added peace of mind during severe weather. Located just minutes from the city, this home offers the perfect balance of peaceful living and convenient access to all the amenities you need. Don't miss your chance to make it yours!
Location
State MO
County Pettis
Rooms
Basement Crawl Space
Interior
Interior Features Ceiling Fan(s), Whirlpool Tub
Heating Electric, Heat Pump
Cooling Electric, Heat Pump
Flooring Carpet, Luxury Vinyl Plank, Tile
Fireplace Y
Appliance Dishwasher, Microwave, Refrigerator, Built-In Electric Oven
Laundry Dryer Hookup-Ele, Main Level
Exterior
Parking Features true
Garage Spaces 2.0
Fence Metal
Pool Above Ground
Roof Type Composition
Building
Lot Description Acreage, Spring(s), Stream(s), Treed
Entry Level Ranch
Sewer Private Sewer, Septic Tank
Water Public, Well
Structure Type Vinyl Siding
Schools
School District Green Ridge
Others
Ownership Private
Acceptable Financing Cash, Conventional, FHA, USDA Loan, VA Loan
Listing Terms Cash, Conventional, FHA, USDA Loan, VA Loan
Read Less

GET MORE INFORMATION




