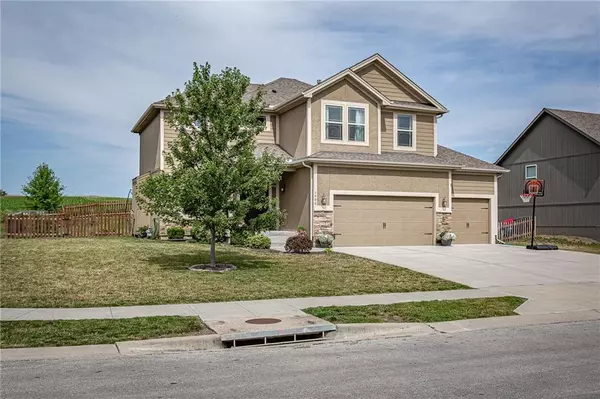For more information regarding the value of a property, please contact us for a free consultation.
1406 Silhouette DR Kearney, MO 64060
Want to know what your home might be worth? Contact us for a FREE valuation!

Our team is ready to help you sell your home for the highest possible price ASAP
Key Details
Sold Price $420,000
Property Type Single Family Home
Sub Type Single Family Residence
Listing Status Sold
Purchase Type For Sale
Square Footage 2,838 sqft
Price per Sqft $147
Subdivision Shadowbrook
MLS Listing ID 2443133
Sold Date 08/11/23
Style Traditional
Bedrooms 5
Full Baths 3
Half Baths 1
HOA Fees $20/ann
Year Built 2017
Annual Tax Amount $3,262
Lot Size 10,018 Sqft
Acres 0.23
Property Sub-Type Single Family Residence
Source hmls
Property Description
Check out this beautiful 2 Story "Willow" Floor plan by Hoffman Custom Homes! Open concept first floor with center staircase going up to a traditional 4 bedroom setting. The master suite boasts a large walk-in closet with built-ins. The lower level was recently finished with 5th bedroom, 3rd full bath, office nook, and media/rec area. Custom features throughout including trim work, shelving, beautiful kitchen cabinets, large island with granite countertops, & pantry. Fenced Back and side yard give plenty of space for fur babies. Spacious 3 Car Garage + Large Corner lot with no neighbors on the backside. Shadowbrook is a well manicured, highly sought after subdivision that offers a community pool. Move in Ready! Kearney School District.
Location
State MO
County Clay
Rooms
Other Rooms Great Room
Basement Egress Window(s), Full, Stubbed for Bath
Interior
Interior Features All Window Cover, Ceiling Fan(s), Custom Cabinets, Pantry, Walk-In Closet(s)
Heating Forced Air, Natural Gas
Cooling Electric
Flooring Carpet, Wood
Fireplaces Number 1
Fireplaces Type Gas, Great Room, Zero Clearance
Fireplace Y
Appliance Cooktop, Dishwasher, Microwave, Stainless Steel Appliance(s)
Laundry Bedroom Level, Upper Level
Exterior
Parking Features true
Garage Spaces 3.0
Amenities Available Pool
Roof Type Composition
Building
Lot Description City Lot, Cul-De-Sac, Level
Entry Level 2 Stories
Sewer City/Public
Water Public
Structure Type Frame, Wood Siding
Schools
Elementary Schools Kearney
Middle Schools Kearney
High Schools Kearney
School District Kearney
Others
Ownership Private
Acceptable Financing Cash, Conventional, FHA, USDA Loan, VA Loan
Listing Terms Cash, Conventional, FHA, USDA Loan, VA Loan
Read Less

GET MORE INFORMATION




