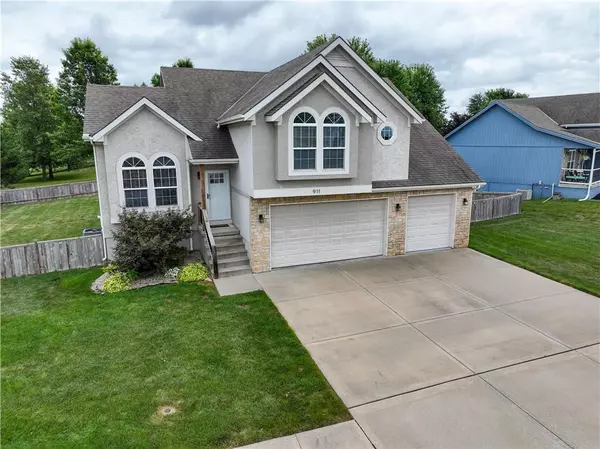For more information regarding the value of a property, please contact us for a free consultation.
911 Crestridge DR Kearney, MO 64060
Want to know what your home might be worth? Contact us for a FREE valuation!

Our team is ready to help you sell your home for the highest possible price ASAP
Key Details
Sold Price $360,000
Property Type Single Family Home
Sub Type Single Family Residence
Listing Status Sold
Purchase Type For Sale
Square Footage 2,391 sqft
Price per Sqft $150
Subdivision Hills Of Westwood
MLS Listing ID 2438470
Sold Date 08/28/23
Style Traditional
Bedrooms 3
Full Baths 2
Half Baths 1
HOA Fees $16/ann
Year Built 2005
Annual Tax Amount $3,303
Lot Size 0.280 Acres
Acres 0.28
Lot Dimensions 131x87x75x129
Property Sub-Type Single Family Residence
Source hmls
Property Description
Welcome home to this gorgeous 3 bedroom, 2.1 bath atrium split in Hills of Westwood! With vaulted ceilings and tons of natural light the main level is bright and airy. The hardwood flooring of the kitchen/dining room continues downstairs where you will find a family room complete with a beautiful gas fireplace and walks out to large fenced in backyard perfect for kids and pets or simply enjoying a good barbecue. Head downstairs and cozy up with some popcorn and a movie in the finished sub-basement media room! Upstairs you will find a huge primary en-suite featuring vaulted ceilings, updated finishes in the bathroom, a soaker tub, separate shower, and walk in closet. The upper level also includes two secondary bedrooms joined by a jack and jill bathroom with separate vanities, and conveniently located laundry. This home sits on a corner lot within walking distance to Dogwood Elementary. Come home and relax at the the community pool, go for a walk around the neighborhood, or visit the neighborhood pond. Come see for yourself and snag it before it's gone!
Location
State MO
County Clay
Rooms
Other Rooms Family Room, Media Room
Basement Finished, Full, Sump Pump
Interior
Interior Features Ceiling Fan(s), Pantry, Prt Window Cover, Vaulted Ceiling, Walk-In Closet(s), Whirlpool Tub
Heating Forced Air
Cooling Electric
Flooring Carpet, Wood
Fireplaces Number 1
Fireplaces Type Family Room, Gas
Fireplace Y
Appliance Dishwasher, Disposal, Microwave, Refrigerator, Built-In Electric Oven, Free-Standing Electric Oven
Laundry Bedroom Level, Laundry Closet
Exterior
Parking Features true
Garage Spaces 3.0
Fence Privacy, Wood
Amenities Available Pool
Roof Type Composition
Building
Lot Description Corner Lot, Level
Entry Level Atrium Split
Sewer City/Public
Water Public
Structure Type Stone Trim, Stucco & Frame
Schools
Elementary Schools Dogwood
Middle Schools Kearney
High Schools Kearney
School District Kearney
Others
Ownership Private
Acceptable Financing Cash, Conventional, FHA, USDA Loan, VA Loan
Listing Terms Cash, Conventional, FHA, USDA Loan, VA Loan
Read Less

GET MORE INFORMATION




