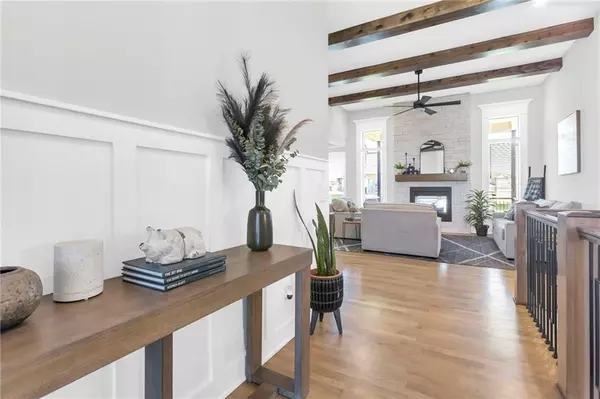For more information regarding the value of a property, please contact us for a free consultation.
1006 Old Hickory RD Greenwood, MO 64034
Want to know what your home might be worth? Contact us for a FREE valuation!

Our team is ready to help you sell your home for the highest possible price ASAP
Key Details
Sold Price $589,900
Property Type Single Family Home
Sub Type Single Family Residence
Listing Status Sold
Purchase Type For Sale
Square Footage 2,898 sqft
Price per Sqft $203
Subdivision Woodland Trails
MLS Listing ID 2429128
Sold Date 09/01/23
Style Contemporary
Bedrooms 5
Full Baths 3
HOA Fees $62/ann
Year Built 2021
Annual Tax Amount $8,836
Lot Size 10,455 Sqft
Acres 0.24001378
Property Sub-Type Single Family Residence
Source hmls
Property Description
****PRICE IMPROVEMENT and Incredible Value!**** Welcome home to this beautifully upgraded reverse story and a half residence built by Walker Custom Homes located in the highly sought after Woodland Trails subdivision! This home looks and feels brand new! Less than two years old, this property features five bedrooms, three full bathrooms, & a spacious three car garage. When you walk into the entry, your eyes will be drawn in many directions. From the details in the ceilings, wainscoting on the walls, gorgeous hardwood floors, stone work on the see through fireplace from great room onto back deck, quartz countertops in the kitchen with high end backsplash, two sizeable living spaces, spacious bedrooms, and so much more! Every finish in this house is stunning! Woodland Trails boasts miles of walking trails, sand volleyball courts, soccer fields, a salt water pool with slide, hot tub, and plenty of common space for any activities. The neighborhood is welcoming and peaceful, yet located very close to every amenity someone could desire! All home facts including but not limited to sq footage, school district, HOA, deemed reliable but should be verified by buyers/buyers agents.
Location
State MO
County Jackson
Rooms
Other Rooms Entry, Main Floor Master, Office, Recreation Room
Basement Full, Sump Pump, Walk Out
Interior
Heating Natural Gas
Cooling Electric
Flooring Carpet, Luxury Vinyl Plank, Tile
Fireplaces Number 1
Fireplaces Type Family Room
Equipment Back Flow Device
Fireplace Y
Appliance Cooktop, Exhaust Hood, Refrigerator, Stainless Steel Appliance(s)
Laundry Main Level
Exterior
Parking Features true
Garage Spaces 3.0
Fence Metal
Amenities Available Pool, Trail(s)
Roof Type Composition
Building
Lot Description Sprinkler-In Ground
Entry Level Reverse 1.5 Story
Sewer City/Public
Water Public
Structure Type Stone Veneer
Schools
Elementary Schools Woodland
Middle Schools East Trails
High Schools Lee'S Summit
School District Lee'S Summit
Others
Ownership Private
Acceptable Financing Cash, Conventional, Other, VA Loan
Listing Terms Cash, Conventional, Other, VA Loan
Read Less

GET MORE INFORMATION




