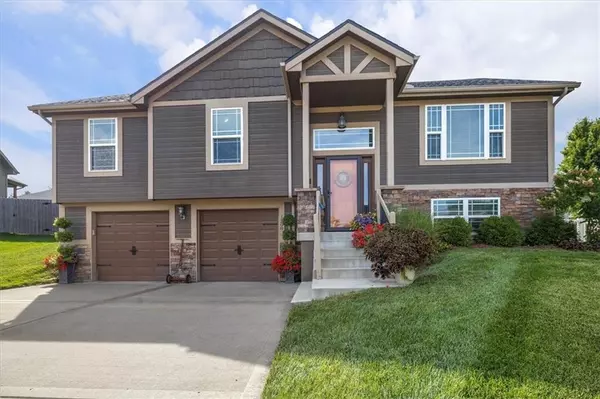For more information regarding the value of a property, please contact us for a free consultation.
1208 Stonecrest CT Kearney, MO 64060
Want to know what your home might be worth? Contact us for a FREE valuation!

Our team is ready to help you sell your home for the highest possible price ASAP
Key Details
Sold Price $350,000
Property Type Single Family Home
Sub Type Single Family Residence
Listing Status Sold
Purchase Type For Sale
Square Footage 1,977 sqft
Price per Sqft $177
Subdivision Clear Creek Ridge
MLS Listing ID 2449223
Sold Date 09/28/23
Style Traditional
Bedrooms 4
Full Baths 3
Year Built 2016
Annual Tax Amount $2,930
Lot Size 10,019 Sqft
Acres 0.2300046
Property Sub-Type Single Family Residence
Source hmls
Property Description
This very popular Kearney home is located in a peaceful cul-de-sac, so much to love. A nice sized family home with 4 bedrooms with 3 full bathrooms, with plenty of natural light to show off the details. The kitchen is inviting, with an open concept and an island for gathering. Stainless steel appliances and granite countertops make the kitchen shine. The Real Hardwood Flooring in the great room is stunning as well. The master suite has double vanities and double closets too. A favorite for sure is the covered deck overlooking a great backyard that is surrounded by a nice privacy fence and a double-wide gate for easy access. You and your pets will love this outdoor space. The finished lower level boasts a second family room, including a 4th bedroom and private bath for guests or office. Access out through the oversized garage. This is the complete package at a great price. Located a few blocks from the golf course, highway, and plenty of shops and restaurants. This gently lived-in, well-loved home is ready for a new family. Too many updates to list. This home is a must-see and you will be glad you did!
Location
State MO
County Clay
Rooms
Other Rooms Fam Rm Gar Level, Main Floor Master
Basement Concrete, Finished
Interior
Interior Features Ceiling Fan(s), Painted Cabinets
Heating Natural Gas, Forced Air
Cooling Electric
Flooring Carpet, Tile, Wood
Fireplace Y
Appliance Dishwasher, Disposal, Microwave, Built-In Electric Oven
Laundry Lower Level
Exterior
Parking Features true
Garage Spaces 2.0
Fence Wood
Roof Type Composition
Building
Lot Description City Lot, Treed
Entry Level Split Entry
Sewer City/Public
Water Public
Structure Type Frame, Wood Siding
Schools
Elementary Schools Kearney
Middle Schools Kearney
High Schools Kearney
School District Kearney
Others
Ownership Private
Acceptable Financing Cash, Conventional, FHA, USDA Loan, VA Loan
Listing Terms Cash, Conventional, FHA, USDA Loan, VA Loan
Read Less

GET MORE INFORMATION




