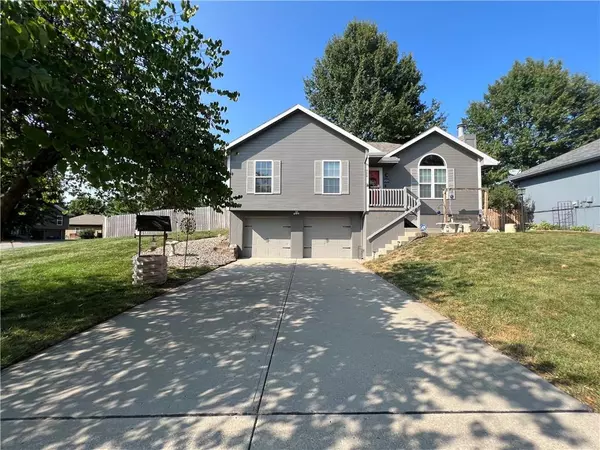For more information regarding the value of a property, please contact us for a free consultation.
722 Southbrook Pkwy Kearney, MO 64060
Want to know what your home might be worth? Contact us for a FREE valuation!

Our team is ready to help you sell your home for the highest possible price ASAP
Key Details
Sold Price $269,900
Property Type Single Family Home
Sub Type Single Family Residence
Listing Status Sold
Purchase Type For Sale
Square Footage 1,096 sqft
Price per Sqft $246
Subdivision Southbrook
MLS Listing ID 2453157
Sold Date 10/04/23
Style Traditional
Bedrooms 3
Full Baths 2
Year Built 1998
Annual Tax Amount $2,079
Lot Size 8,712 Sqft
Acres 0.2
Property Sub-Type Single Family Residence
Source hmls
Property Description
Don't miss this rare opportunity to own a home for under $270k!!! Well maintained raised ranch home on corner lot with mature trees. Large fenced yard with outbuilding. No HOA. Updated kitchen with quartz countertops, upgraded sink and LVP flooring. Newer appliances with refrigerator that is included in the sale. Pantry for extra storage. Gorgeous living area featuring beautiful fireplace. Large deck overlooking the back yard. Fire pit table and chairs will be staying for your enjoyment! Basement provides tons of storage space or could be finished for a variety of uses. Home comes with Ring system for both front and back doors. Exterior paint, gutters and roof updated 2-3 years ago. Kids would attend the highly sought after Southview Elementary. Close proximity to all Kearney schools. With the new 19th St exit opening soon, interstate 35 access will be very convenient. Great home for the money! Information is deemed reliable but not guaranteed and should be verified.
Location
State MO
County Clay
Rooms
Basement Concrete, Garage Entrance, Unfinished
Interior
Interior Features Ceiling Fan(s), Painted Cabinets, Pantry, Vaulted Ceiling
Heating Forced Air
Cooling Electric
Flooring Carpet, Luxury Vinyl Plank, Vinyl
Fireplaces Number 1
Fireplace Y
Appliance Dishwasher, Disposal, Microwave, Refrigerator, Built-In Electric Oven
Laundry In Basement
Exterior
Parking Features true
Garage Spaces 2.0
Fence Wood
Roof Type Composition
Building
Entry Level Raised Ranch
Water Public
Structure Type Board/Batten
Schools
High Schools Kearney
School District Kearney
Others
Ownership Private
Acceptable Financing Cash, Conventional, FHA, USDA Loan, VA Loan
Listing Terms Cash, Conventional, FHA, USDA Loan, VA Loan
Read Less

GET MORE INFORMATION




