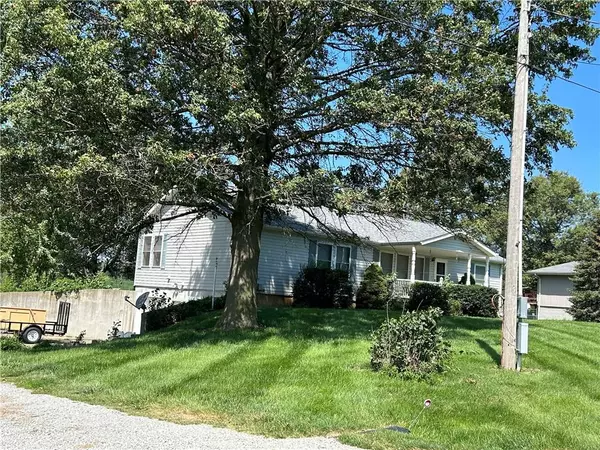For more information regarding the value of a property, please contact us for a free consultation.
1404 Main ST Waverly, MO 64096
Want to know what your home might be worth? Contact us for a FREE valuation!

Our team is ready to help you sell your home for the highest possible price ASAP
Key Details
Sold Price $194,900
Property Type Single Family Home
Sub Type Single Family Residence
Listing Status Sold
Purchase Type For Sale
Square Footage 1,868 sqft
Price per Sqft $104
MLS Listing ID 2450887
Sold Date 10/25/23
Style Traditional
Bedrooms 3
Full Baths 3
Year Built 2000
Annual Tax Amount $772
Lot Size 0.510 Acres
Acres 0.51
Lot Dimensions 140x150
Property Sub-Type Single Family Residence
Source hmls
Property Description
Imagine waking up to the serene sight of the lake, enjoying breathtaking sunsets, and relishing the calming effect of water right from the comfort of your own home. This charming ranch home that offers both comfort and functionality. As you step inside, you'll immediately notice the inviting open floor plan that creates a seamless flow throughout the main living areas. One of the highlights of this home is the brand new carpeting that has been installed throughout, ensuring a fresh and cozy atmosphere. The addition of a new HVAC system guarantees year-round comfort, making this home an energy-efficient haven. The large master bedroom is a true retreat, offering ample space for relaxation and personalization. You'll also find the convenience of main floor laundry, making daily chores a breeze. The bedrooms in this home are generously sized and feature large closets, providing plenty of storage for your belongings. Whether it's clothing, accessories, or anything else, you'll have room to organize it all. Work from home, enjoy your home office in the heart of the home. But that's not all – the basement of this home has many possibilities. A finished rec room offers a versatile space for entertainment, hobbies, or relaxation. Additionally, the workshop area in the basement who enjoy DIY projects or need a space for creative endeavors. For car enthusiasts or those with multiple vehicles, the 2-car oversized garage offers ample parking and storage space, ensuring both convenience and functionality. And let's not forget the picturesque view of Lake Ida that this home provides. Come home and enjoy.
Location
State MO
County Lafayette
Rooms
Other Rooms Den/Study, Main Floor BR, Main Floor Master, Recreation Room, Workshop
Basement Finished, Walk Out
Interior
Interior Features Ceiling Fan(s), Pantry, Smart Thermostat, Walk-In Closet(s)
Heating Forced Air
Cooling Electric
Flooring Carpet, Laminate
Fireplace N
Appliance Dishwasher, Microwave, Refrigerator, Built-In Electric Oven
Laundry Bedroom Level
Exterior
Parking Features true
Garage Spaces 2.0
Roof Type Composition
Building
Lot Description Adjoin Golf Green, City Limits
Entry Level Ranch
Sewer City/Public
Water Public
Structure Type Vinyl Siding
Schools
Elementary Schools Waverly
High Schools Santa Fe
School District Santa Fe
Others
Ownership Private
Acceptable Financing Cash, Conventional, FHA, USDA Loan, VA Loan
Listing Terms Cash, Conventional, FHA, USDA Loan, VA Loan
Read Less

GET MORE INFORMATION




