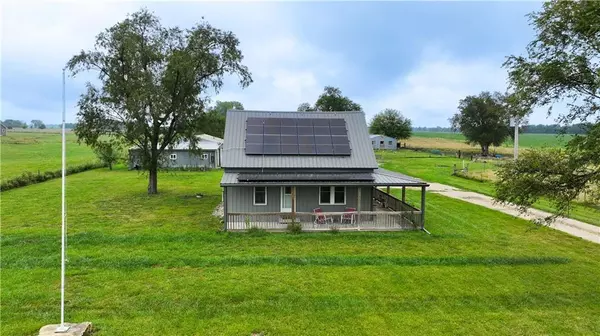For more information regarding the value of a property, please contact us for a free consultation.
2151 John Brown RD Princeton, KS 66078
Want to know what your home might be worth? Contact us for a FREE valuation!

Our team is ready to help you sell your home for the highest possible price ASAP
Key Details
Sold Price $275,000
Property Type Single Family Home
Sub Type Single Family Residence
Listing Status Sold
Purchase Type For Sale
Square Footage 1,292 sqft
Price per Sqft $212
MLS Listing ID 2447074
Sold Date 10/27/23
Style Traditional
Bedrooms 3
Full Baths 1
Year Built 1929
Annual Tax Amount $2,426
Lot Size 4.700 Acres
Acres 4.7
Property Sub-Type Single Family Residence
Source hmls
Property Description
Your farmhouse dream come true! Enjoy nearly 5 acres of peaceful country living, while still having easy highway access! Updated interior with fantastic wrap around covered porch! Newly remodeled bath; newer windows, new guttering; newly remodeled spacious master bedroom and more! Large barn w/ shop that could easily be converted to horse stalls! Barn contains 220 amp electricity, wood-burning stove and partial concrete floor. Additional large chicken coop with individual stalls is perfect for any type of livestock you wish! Save on energy bills with solar panels! Perfectly located on all blacktop roads; close to shopping and highways!
Location
State KS
County Franklin
Rooms
Other Rooms Family Room, Main Floor Master
Basement Crawl Space
Interior
Interior Features Ceiling Fan(s)
Heating Solar, Wood Stove
Cooling Electric
Flooring Luxury Vinyl Plank, Wood
Fireplaces Type Wood Burn Stove
Fireplace N
Appliance Dishwasher, Disposal, Microwave, Built-In Electric Oven
Laundry Main Level, Off The Kitchen
Exterior
Parking Features true
Garage Spaces 3.0
Fence Metal
Roof Type Metal
Building
Lot Description Acreage, Treed
Entry Level 1.5 Stories
Sewer Septic Tank
Water Rural
Structure Type Frame, Metal Siding
Schools
Elementary Schools Central Heights
Middle Schools Central Heights
High Schools Central Heights
School District Central Heights
Others
Ownership Private
Acceptable Financing Cash, Conventional, FHA, USDA Loan, VA Loan
Listing Terms Cash, Conventional, FHA, USDA Loan, VA Loan
Read Less

GET MORE INFORMATION




