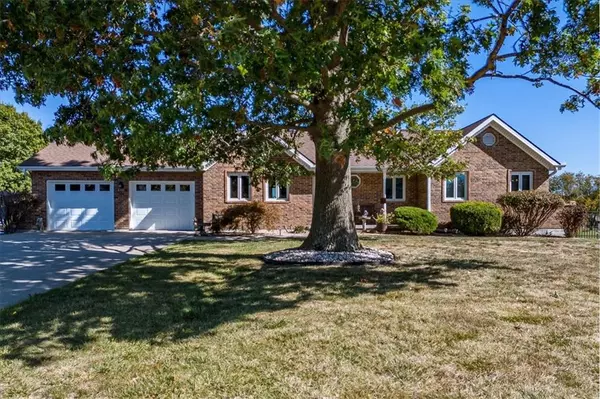For more information regarding the value of a property, please contact us for a free consultation.
1711 Paddock DR Kearney, MO 64060
Want to know what your home might be worth? Contact us for a FREE valuation!

Our team is ready to help you sell your home for the highest possible price ASAP
Key Details
Sold Price $630,000
Property Type Single Family Home
Sub Type Single Family Residence
Listing Status Sold
Purchase Type For Sale
Square Footage 2,920 sqft
Price per Sqft $215
Subdivision Beverly Park
MLS Listing ID 2460026
Sold Date 12/14/23
Style Traditional
Bedrooms 3
Full Baths 3
Half Baths 1
Year Built 1992
Annual Tax Amount $3,908
Lot Size 2.170 Acres
Acres 2.17
Property Sub-Type Single Family Residence
Source hmls
Property Description
NEW ON THE MARKET! CHECK IT OUT!Immaculate Ranch Home on 2.17 Acres so don't let this one slip by it's in town small acreage. Super well-maintained Ranch features an open floor plan with highly functional main level living at its finest. The Home has 3496 sq ft plenty of room to spread out & a nice flow for entertain your guests. Beautifully done wood floors & kitchen cabinets with granite countertops, lots of pantry space & the appliances stay. The Owners suite has a spa like bath with an exquisite tub to relax your day away. All the bedrooms have large walk-in closets. Gorgeous landscaping in this well-kept yard, lots of color Spring to Fall. The heated inground pool has many benefits, exercise, family fun & just enjoy the outdoors! Large outbuilding/workshop with additional garage space.
Location
State MO
County Clay
Rooms
Other Rooms Entry, Family Room, Main Floor Master, Office, Workshop
Basement Basement BR, Concrete, Finished, Walk Out
Interior
Interior Features All Window Cover, Ceiling Fan(s), Custom Cabinets, Kitchen Island, Pantry, Walk-In Closet(s)
Heating Forced Air, Heatpump/Gas
Cooling Electric
Flooring Concrete, Tile, Wood
Fireplaces Number 2
Fireplaces Type Basement, Gas, Gas Starter, Living Room
Fireplace Y
Appliance Dishwasher, Disposal, Dryer, Microwave, Refrigerator, Built-In Electric Oven, Washer
Laundry In Basement, Sink
Exterior
Parking Features true
Garage Spaces 2.0
Fence Metal
Pool Inground
Roof Type Composition
Building
Lot Description Acreage, Estate Lot, Level
Entry Level Ranch,Reverse 1.5 Story
Sewer Septic Tank
Water Public, Public
Structure Type Brick & Frame,Metal Siding
Schools
School District Kearney
Others
Ownership Private
Acceptable Financing Cash, Conventional, FHA, USDA Loan, VA Loan
Listing Terms Cash, Conventional, FHA, USDA Loan, VA Loan
Special Listing Condition Standard
Read Less

GET MORE INFORMATION




