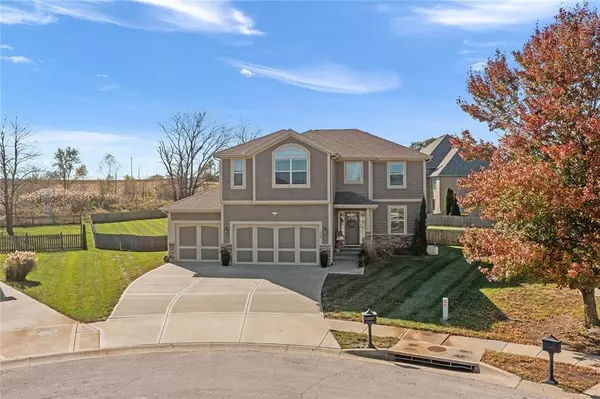For more information regarding the value of a property, please contact us for a free consultation.
400 Anthony CIR Kearney, MO 64060
Want to know what your home might be worth? Contact us for a FREE valuation!

Our team is ready to help you sell your home for the highest possible price ASAP
Key Details
Sold Price $425,000
Property Type Single Family Home
Sub Type Single Family Residence
Listing Status Sold
Purchase Type For Sale
Square Footage 2,305 sqft
Price per Sqft $184
Subdivision Oakwood Estates Of Kearney
MLS Listing ID 2461697
Sold Date 01/19/24
Style Traditional
Bedrooms 4
Full Baths 2
Half Baths 1
HOA Fees $30/ann
Year Built 2016
Annual Tax Amount $4,053
Lot Size 0.430 Acres
Acres 0.4300046
Property Sub-Type Single Family Residence
Source hmls
Property Description
Incredible space on an enormous, level lot! From the large, impressive entry you find office space or formal dining large enough for all of your holiday gatherings. Floor-to-ceiling windows, making every room bright and light through the winter months with beautiful views. OPEN floor plan with an eat-in kitchen, granite countertops and well-planned storage. Large kit island and walk-in corner pantry make this a kitchen where you'll love to cook! Upstairs discover 4 large bedrooms and an Owner's Suite that is large enough for your desk or private seating area. Two massive walk-in closets where you can organize and store clothes for every season. This beautiful subdivision is convenient to all points North, yet lets you enjoy a rural setting. More to love here than space will allow!
Location
State MO
County Clay
Rooms
Other Rooms Great Room
Basement Concrete, Unfinished, Sump Pump
Interior
Interior Features Ceiling Fan(s), Kitchen Island, Pantry, Stained Cabinets, Vaulted Ceiling, Walk-In Closet(s), Whirlpool Tub
Heating Electric
Cooling Electric
Flooring Carpet, Tile, Wood
Fireplaces Number 1
Fireplaces Type Gas, Great Room
Fireplace Y
Appliance Dishwasher, Disposal, Microwave, Built-In Electric Oven, Stainless Steel Appliance(s)
Laundry Bedroom Level, Laundry Room
Exterior
Parking Features true
Garage Spaces 3.0
Fence Wood
Amenities Available Other, Pool
Roof Type Composition
Building
Lot Description Adjoin Greenspace, City Limits, Cul-De-Sac
Entry Level 2 Stories
Sewer City/Public
Water Public
Structure Type Wood Siding
Schools
Elementary Schools Dogwood
Middle Schools Kearney
High Schools Kearney
School District Kearney
Others
Ownership Private
Acceptable Financing Cash, Conventional, FHA, VA Loan
Listing Terms Cash, Conventional, FHA, VA Loan
Read Less

GET MORE INFORMATION




