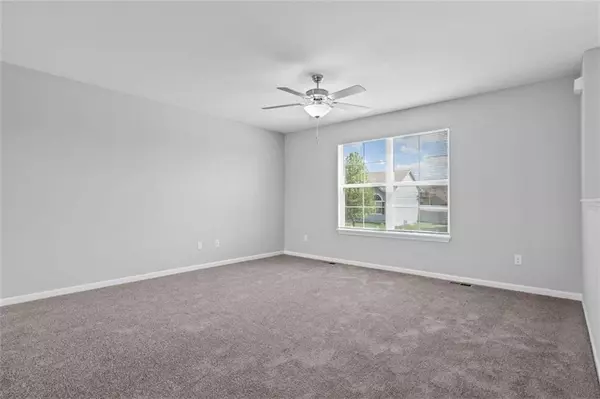For more information regarding the value of a property, please contact us for a free consultation.
703 Shane LN Belton, MO 64012
Want to know what your home might be worth? Contact us for a FREE valuation!

Our team is ready to help you sell your home for the highest possible price ASAP
Key Details
Sold Price $329,950
Property Type Single Family Home
Sub Type Single Family Residence
Listing Status Sold
Purchase Type For Sale
Square Footage 1,830 sqft
Price per Sqft $180
Subdivision Traditions
MLS Listing ID 2440599
Sold Date 02/29/24
Style Traditional
Bedrooms 3
Full Baths 2
Half Baths 1
HOA Fees $36/ann
Year Built 2022
Lot Size 8,595 Sqft
Acres 0.19731405
Property Sub-Type Single Family Residence
Source hmls
Property Description
Welcome to your next home, the Whitney II. Main level has large great room and is open to the kitchen with large center
island, granite counters, stainless appliances, and pantry. Master bedroom has a large closet and bathroom with double
vanity. Finished walkout basement has large family room and 1/2 bath. Extra deep garage has tons of room for all your
toys and extra storage. ***Pictures are the same plan at a different address. Some features and colors might be
different.
Location
State MO
County Cass
Rooms
Other Rooms Entry, Family Room, Great Room, Main Floor BR, Main Floor Master, Recreation Room
Basement Finished, Walk Out
Interior
Interior Features All Window Cover, Ceiling Fan(s), Kitchen Island, Pantry, Walk-In Closet(s)
Heating Natural Gas
Cooling Electric
Flooring Carpet, Luxury Vinyl Plank
Fireplace N
Appliance Dishwasher, Disposal, Microwave, Refrigerator, Built-In Electric Oven, Stainless Steel Appliance(s)
Laundry Bedroom Level, Laundry Room
Exterior
Parking Features true
Garage Spaces 2.0
Amenities Available Play Area, Pool, Trail(s)
Roof Type Composition
Building
Lot Description City Limits, City Lot
Entry Level Split Entry
Sewer City/Public
Water Public
Structure Type Stone Trim,Wood Siding
Schools
Elementary Schools Stonegate
Middle Schools Raymore-Peculiar South
High Schools Raymore-Peculiar
School District Raymore-Peculiar
Others
HOA Fee Include Management
Ownership Other
Acceptable Financing Cash, Conventional, FHA, VA Loan
Listing Terms Cash, Conventional, FHA, VA Loan
Read Less

GET MORE INFORMATION




