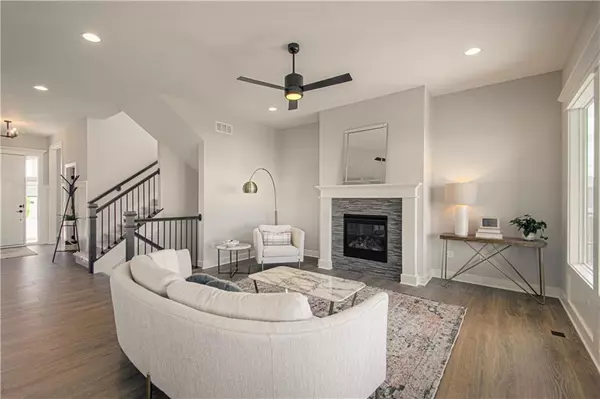For more information regarding the value of a property, please contact us for a free consultation.
11420 Bluestem DR Kearney, MO 64060
Want to know what your home might be worth? Contact us for a FREE valuation!

Our team is ready to help you sell your home for the highest possible price ASAP
Key Details
Sold Price $589,000
Property Type Single Family Home
Sub Type Single Family Residence
Listing Status Sold
Purchase Type For Sale
Square Footage 3,332 sqft
Price per Sqft $176
Subdivision Prairie Field
MLS Listing ID 2405126
Sold Date 03/28/24
Style Traditional
Bedrooms 5
Full Baths 4
Half Baths 1
HOA Fees $57/ann
Year Built 2022
Lot Size 0.317 Acres
Acres 0.3170799
Property Sub-Type Single Family Residence
Source hmls
Property Description
BRAND NEW modern 2 story with FINISHED BASEMENT & move-in ready! Come experience Inspired Homes 2-Story Inglenook floorplan. This Craftsman home displays a gorgeous main floor with 10' ceilings, upgraded wide trim & fireplace. Flex room to use as office or 6th bedroom off entry. Kitchen features custom site-finished cabinets with under counter lighting, gas cooktop with built-in GE stainless appliances, upgraded countertops, large island, and walk-in pantry! Primary suite with huge closet! Deluxe spa bath w/ free standing bathtub and zero entry glass shower! Laundry room conveniently location on the bedroom level. 9' ceilings in your finished basement with Rec Room perfect for entertainment including a full wetbar, 5th bedroom & full bath. Large, covered patio with ceiling fan is perfect for outdoor fun. Irrigation and oversized 3 car garage!
Location
State MO
County Clay
Rooms
Other Rooms Office, Recreation Room
Basement Basement BR, Finished
Interior
Interior Features Ceiling Fan(s), Custom Cabinets, Kitchen Island, Walk-In Closet(s), Wet Bar
Heating Natural Gas
Cooling Electric
Flooring Carpet, Ceramic Floor, Wood
Fireplaces Number 1
Fireplaces Type Living Room
Equipment Fireplace Equip
Fireplace Y
Appliance Cooktop, Dishwasher, Exhaust Hood, Humidifier, Microwave, Stainless Steel Appliance(s)
Laundry Bedroom Level, Laundry Room
Exterior
Parking Features true
Garage Spaces 3.0
Amenities Available Pool, Trail(s)
Roof Type Composition
Building
Entry Level 2 Stories
Sewer Private Sewer
Water Private
Structure Type Frame,Stone Trim
Schools
Elementary Schools Lewis & Clark
Middle Schools Heritage
High Schools Liberty North
School District Liberty
Others
Ownership Private
Acceptable Financing Cash, Conventional, FHA, VA Loan
Listing Terms Cash, Conventional, FHA, VA Loan
Read Less

GET MORE INFORMATION




