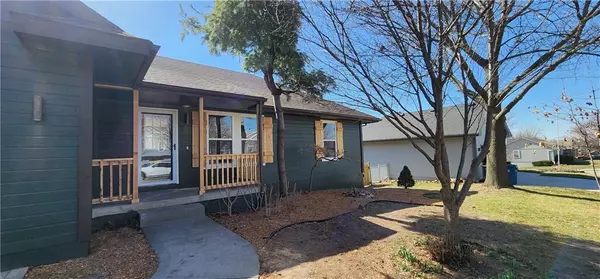For more information regarding the value of a property, please contact us for a free consultation.
725 Southbrook Pkwy Kearney, MO 64060
Want to know what your home might be worth? Contact us for a FREE valuation!

Our team is ready to help you sell your home for the highest possible price ASAP
Key Details
Sold Price $345,000
Property Type Single Family Home
Sub Type Single Family Residence
Listing Status Sold
Purchase Type For Sale
Square Footage 2,384 sqft
Price per Sqft $144
Subdivision Stonebridge
MLS Listing ID 2464898
Sold Date 04/11/24
Style Traditional
Bedrooms 4
Full Baths 3
Year Built 1997
Annual Tax Amount $2,260
Lot Size 8,712 Sqft
Acres 0.2
Property Sub-Type Single Family Residence
Source hmls
Property Description
No story book description for this 4 bedroom/5th non-conforming, 3 Bathroom, True Ranch home that has been Fully Remodeled Top to Bottom and is Move in Ready!
All New Exterior: Paint, Lights, Windows, Shutters, Garage Door, Front Porch, Back Deck. New Roof and Gutters placed in 2016.
All New Interior: LVP Flooring throughout main level. Kitchen Cabinets w/ Butcher Block Counters, Tile Back Splash, Pantry & Appliances (All Stay, including the Fridge!). Three Brand-New Full Bathrooms, one located in Primary Bedroom. All Light Fixtures. All Floor Trim, Window Trim and Door Trim throughout. All New Doors. Finished Walkout Basement w/ Carpet in main living spaces - LVP Flooring in Laundry Area - Bathroom - Entry. All New Interior Paint and Knock Down Ceilings.
New Year. New House. No Stress.
Location
State MO
County Clay
Rooms
Other Rooms Main Floor Master, Office
Basement Finished, Full, Walk Out
Interior
Interior Features Ceiling Fan(s), Custom Cabinets, Pantry, Walk-In Closet(s)
Heating Forced Air
Cooling Attic Fan, Electric
Flooring Carpet, Luxury Vinyl Plank
Fireplaces Number 1
Fireplaces Type Family Room
Fireplace Y
Appliance Dishwasher, Disposal, Microwave, Refrigerator, Built-In Electric Oven
Laundry In Basement
Exterior
Exterior Feature Storm Doors
Parking Features true
Garage Spaces 2.0
Fence Privacy, Wood
Roof Type Composition
Building
Lot Description City Limits
Entry Level Ranch
Sewer City/Public
Water Public
Structure Type Frame,Wood Siding
Schools
Elementary Schools Kearney
Middle Schools Kearney
High Schools Kearney
School District Kearney
Others
Ownership Investor
Acceptable Financing Cash, Conventional, FHA, VA Loan
Listing Terms Cash, Conventional, FHA, VA Loan
Special Listing Condition Owner Agent
Read Less

GET MORE INFORMATION




