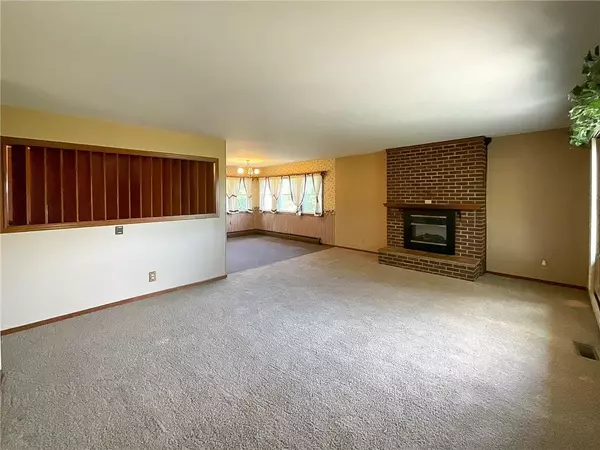For more information regarding the value of a property, please contact us for a free consultation.
29322B Backbone RD Sedalia, MO 65301
Want to know what your home might be worth? Contact us for a FREE valuation!

Our team is ready to help you sell your home for the highest possible price ASAP
Key Details
Sold Price $284,500
Property Type Single Family Home
Sub Type Single Family Residence
Listing Status Sold
Purchase Type For Sale
Square Footage 1,456 sqft
Price per Sqft $195
MLS Listing ID 2457759
Sold Date 04/12/24
Bedrooms 2
Full Baths 1
Half Baths 1
Year Built 1962
Annual Tax Amount $1,158
Lot Size 6.000 Acres
Acres 6.0
Property Sub-Type Single Family Residence
Source hmls
Property Description
Amazing property with Ranch home, lots of out buildings and 6 acres of land!
Large living room with brick fireplace, dining room open to living area with corner of windows looking over the land and breakfast bar to kitchen.
Kitchen comes with lots of storage and all appliances.
Master bedroom with ceiling fan and large walk in closet.
Second bedroom with 2 double closets.
Craft/sewing room with lots of storage and insert for sewing machine could be used as office or extra walk in closet.
Large usable walk out basement with second kitchen, fireplace, shower and concrete storm shelter with escape hatch.
Attached 1 car garage off main level and carport off lower level.
Newer central heating and cooling system with heat pump.
56'x39' Metal shop with electricity, 49'x34' farm shed and lean to, Hog shed, Milk parlor, silo, wire crib and more.
First time on the market in 70 years!
Location
State MO
County Pettis
Rooms
Other Rooms Main Floor BR, Mud Room, Workshop
Basement Full, Walk Out
Interior
Interior Features Ceiling Fan(s), Walk-In Closet(s)
Heating Electric, Heat Pump
Cooling Electric
Flooring Carpet
Fireplaces Number 2
Fireplaces Type Family Room, Living Room
Fireplace Y
Appliance Cooktop, Dishwasher, Exhaust Hood, Refrigerator, Built-In Oven, Built-In Electric Oven, Water Softener
Laundry Main Level
Exterior
Parking Features true
Garage Spaces 6.0
Roof Type Composition
Building
Lot Description Acreage, Stream(s)
Entry Level Ranch
Sewer Lagoon
Water Well
Structure Type Wood Siding
Schools
School District Other
Others
Ownership Private
Acceptable Financing Cash, Conventional
Listing Terms Cash, Conventional
Read Less

GET MORE INFORMATION




