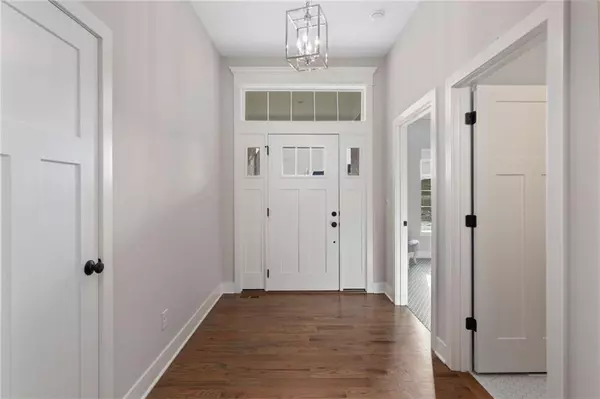For more information regarding the value of a property, please contact us for a free consultation.
11306 Brome DR Kearney, MO 64060
Want to know what your home might be worth? Contact us for a FREE valuation!

Our team is ready to help you sell your home for the highest possible price ASAP
Key Details
Sold Price $550,000
Property Type Single Family Home
Sub Type Single Family Residence
Listing Status Sold
Purchase Type For Sale
Square Footage 2,771 sqft
Price per Sqft $198
Subdivision Prairie Field
MLS Listing ID 2477970
Sold Date 04/18/24
Style Craftsman,Traditional
Bedrooms 3
Full Baths 3
HOA Fees $140/mo
Year Built 2022
Annual Tax Amount $6,761
Lot Size 0.256 Acres
Acres 0.25629017
Property Sub-Type Single Family Residence
Source hmls
Property Description
Like Brand New!!! Walk into the spacious foyer, tall ceilings and carefully selected, upgraded finishes, and feel instantly at home. Featuring main-level living, this 3-bedroom and 3-bath home offers upgraded quartz counters and backsplash in the kitchen, along with custom pull-out drawers in the cabinets and pantry. Enjoy stunning sunsets from the living room or from the screened-in deck while sitting next to the see-through fireplace. With the expert craftsmanship of builds by Bob Sanders, the quality of this home will not disappoint, as well as the upgraded large wet bar, equipped with a full-sized dishwasher and microwave, plus a bonus exercise room. HOA includes snow removal, lawn care, sprinkler system service, trails, and a new infinity swimming pool!! Located in Liberty School Districts with convenient access to I-35.
Location
State MO
County Clay
Rooms
Other Rooms Den/Study, Exercise Room, Family Room, Great Room, Recreation Room
Basement Basement BR, Daylight, Egress Window(s), Finished
Interior
Interior Features Custom Cabinets, Exercise Room, Kitchen Island, Painted Cabinets, Pantry, Walk-In Closet(s), Wet Bar
Heating Natural Gas
Cooling Electric
Flooring Carpet, Tile, Wood
Fireplaces Number 1
Fireplaces Type Gas Starter, Insert, Living Room, See Through
Fireplace Y
Appliance Dishwasher, Disposal, Humidifier, Microwave, Gas Range, Stainless Steel Appliance(s)
Laundry Laundry Room, Main Level
Exterior
Parking Features true
Garage Spaces 2.0
Amenities Available Pool, Trail(s)
Roof Type Composition
Building
Lot Description Sprinkler-In Ground
Entry Level Ranch,Reverse 1.5 Story
Sewer City/Public
Water Public
Structure Type Stone Trim,Stucco
Schools
Elementary Schools Lewis & Clark
Middle Schools Heritage
High Schools Liberty North
School District Liberty
Others
HOA Fee Include All Amenities,Lawn Service,Other,Snow Removal
Ownership Private
Acceptable Financing Cash, Conventional, FHA, VA Loan
Listing Terms Cash, Conventional, FHA, VA Loan
Special Listing Condition Owner Agent
Read Less

GET MORE INFORMATION




