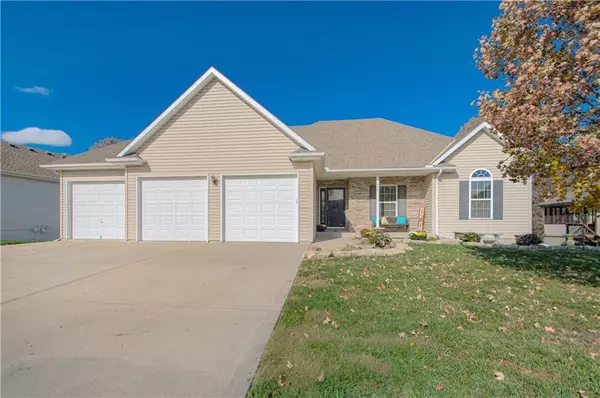For more information regarding the value of a property, please contact us for a free consultation.
400 Lee DR Kearney, MO 64060
Want to know what your home might be worth? Contact us for a FREE valuation!

Our team is ready to help you sell your home for the highest possible price ASAP
Key Details
Sold Price $435,000
Property Type Single Family Home
Sub Type Single Family Residence
Listing Status Sold
Purchase Type For Sale
Square Footage 2,800 sqft
Price per Sqft $155
Subdivision Shadowbrook
MLS Listing ID 2459501
Sold Date 04/18/24
Style Traditional
Bedrooms 4
Full Baths 3
Half Baths 1
HOA Fees $20/ann
Year Built 2006
Annual Tax Amount $4,322
Lot Size 10,890 Sqft
Acres 0.25
Property Sub-Type Single Family Residence
Source hmls
Property Description
Need a 4 bedroom ranch with finished walk out basement? Well here it is, vinyl siding 3 car garage with an additional suspended garage. Walk into this home and you will love the full view windows next to the fireplace, wood floors in the entry and kitchen. Open flow from the kitchen overlooking the great room and plenty of space for large family gatherings. The Owners Suite is nestled on one side of the house and bedroom 2 and 3 are on the opposite. THe Owners Suite offers a spacious bedroom, large bath with a double vanity, jetter tub, tile floor and a walk in closet. The lower level offers a large family room, half bath and the fourth bedroom with a private 3rd full bath. Need storage space? No problem here, it also has a safe tornado room under the large front porch. Partially fenced yard for the pets, patio and large deck. Don't miss this one!! Community pool and close to the 4 mile city walking trail.
Location
State MO
County Clay
Rooms
Other Rooms Entry, Great Room, Main Floor BR, Main Floor Master
Basement Finished, Full, Walk Out
Interior
Interior Features Ceiling Fan(s), Custom Cabinets, Pantry, Stained Cabinets, Walk-In Closet(s), Whirlpool Tub
Heating Natural Gas
Cooling Electric
Flooring Carpet, Ceramic Floor, Wood
Fireplaces Number 1
Fireplaces Type Gas, Great Room
Fireplace Y
Appliance Dishwasher, Disposal, Microwave, Built-In Electric Oven
Laundry Laundry Room, Main Level
Exterior
Exterior Feature Storm Doors
Parking Features true
Garage Spaces 3.0
Fence Partial
Amenities Available Pool
Roof Type Composition
Building
Lot Description City Limits, Level
Entry Level Ranch
Sewer City/Public
Water Public
Structure Type Frame,Vinyl Siding
Schools
Middle Schools Kearney
High Schools Kearney
School District Kearney
Others
Ownership Private
Acceptable Financing Cash, Conventional, FHA, VA Loan
Listing Terms Cash, Conventional, FHA, VA Loan
Read Less

GET MORE INFORMATION




