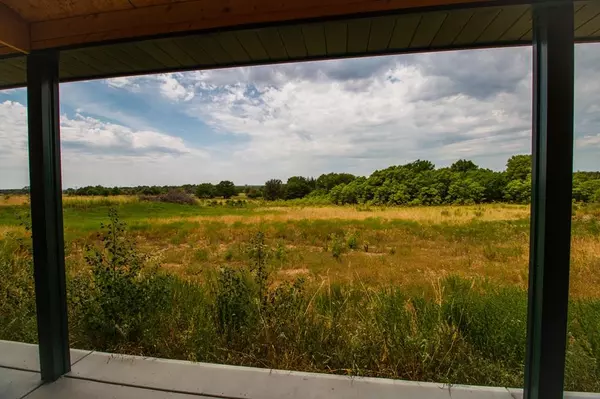For more information regarding the value of a property, please contact us for a free consultation.
1912 Bronco RD Chautauqua, KS 67361
Want to know what your home might be worth? Contact us for a FREE valuation!

Our team is ready to help you sell your home for the highest possible price ASAP
Key Details
Sold Price $215,000
Property Type Single Family Home
Sub Type Single Family Residence
Listing Status Sold
Purchase Type For Sale
Square Footage 1,728 sqft
Price per Sqft $124
MLS Listing ID S45284
Sold Date 08/12/22
Style Traditional
Bedrooms 2
Full Baths 2
Year Built 2021
Annual Tax Amount $412
Lot Size 9.400 Acres
Acres 9.4
Lot Dimensions 10
Property Sub-Type Single Family Residence
Source hmls
Property Description
Have you been looking for your perfect getaway? Your new home? Or the ideal spot to base your hunting adventures? This property in southern Chautauqua County might be it. The parcel is approx 10 acres and offers a great mix of some timber and pasture. There is a small pond already on the property, and there is a great location for a larger pond right in front of the home. This 10 acres also has a ton of opportunity to hunt without having to buy a large parcel. There is a high deer density in this area making this an ideal area to hunt while being close to the house. The property is fully fenced with pipe entry and gates, you could easily run a couple of cows or keep some horses. The home is a Morton Building and has all of the framing complete along with the rough in plumbing. The layout of the 1728 Sq. Ft. home has an open living, kitchen and dining. 2 bedrooms, a large mudroom, and an office pack a lot into this square footage. Each bedroom has its own bathroom, in the master the plans call for a walk in shower, his and hers sinks, and a soaking tub. An extra feature is the walk in closet being a concrete safe room, this added sense of security is invaluable in this part of the country. The large porch overlooks the hills to the west and will probably have some of the best sunsets you'll see. The shop has two overhead doors, electricity and water. There is a small finished room for a place to stay while the home is being completed.
Location
State KS
County Chautauqua
Rooms
Other Rooms Workshop
Interior
Heating Other
Cooling Other
Fireplace N
Exterior
Parking Features true
Fence Barbed Wire
Roof Type Metal
Building
Entry Level Ranch
Sewer Septic Tank
Water Other
Structure Type Other
Schools
School District Other
Read Less

GET MORE INFORMATION




